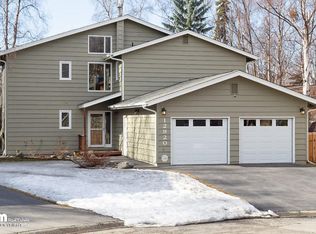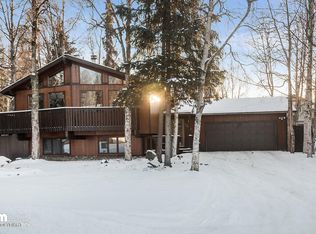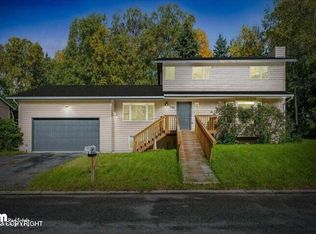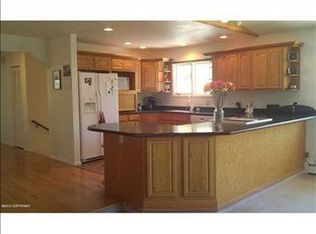Great Family Home in Established Neighborhood. Traditional Home with Vaulted Ceilings in the Living Room that Lead into the Formal Dining Room. Kitchen is Nicely equipped with lots of Counter and Pantry Space. Sun room attached off the Breakfast eat in area for the year round Green House Lover. Family Room has wall bar and custom wood stove. Wrap around deck and fully fenced Yard.
This property is off market, which means it's not currently listed for sale or rent on Zillow. This may be different from what's available on other websites or public sources.




