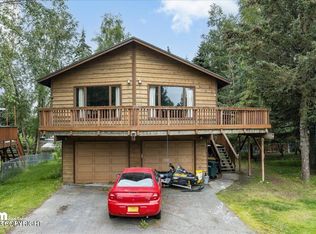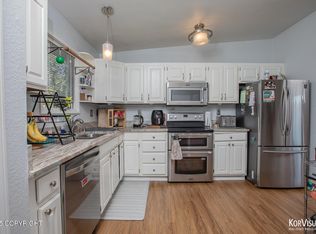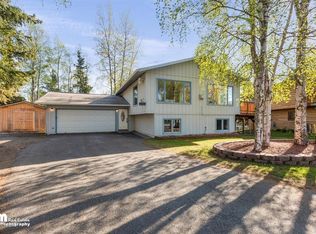Enjoy mountain views from the upstairs living room picture window while sitting in front of the newly redone fireplace as you enjoy some quiet time. The family room downstairs gives room for others to enjoy tv, movies or makes a great craft room. This remodeled home is next to Kempton Hills on the lower hillside on a cul de sac. 4 bedrooms, 2 living rooms, 2 baths, double garage, large deck for
This property is off market, which means it's not currently listed for sale or rent on Zillow. This may be different from what's available on other websites or public sources.



