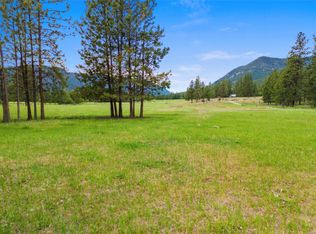If youre seeking a lovely, impeccably-maintained home with privacy and spectacular views from every window, this is the one for you. Sitting on over 20 acres and surrounded by gorgeous mountain views in every direction, this Mostad Construction-built custom 4-bedroom, 3-bath Ranch-style home is bathed in light emanating from the abundance of large windows throughout. The main level boasts a sunny living room with vaulted ceiling, built-in custom cabinetry with open and glass-enclosed shelving and three-sided gas fireplace. In addition, the main level enjoys a large, open kitchen with hardwood oak flooring, custom cherry cabinetry, over and under-counter lighting, lighted floor-to-ceiling pantry, Corian countertops and breakfast bar. The kitchen opens to a large dining area with views out to wildlife of every type, including the herd of elk which routinely graze on the property. The main level deck looks out to spectacular views and spans the entire length of the house with both covered and sun-bathed areas for outdoor enjoyment and entertaining. This home has room for your entire family with the convenience of the option of main-level living, offering a large master suite with bath appointed with a large, jetted tub, double sinks and walk-in tiled shower. The main level also offers a second bedroom, bath and large laundry room with linen storage and sink. Downstairs in the daylight, walk-out basement is an ample family room appointed with gas fireplace with lovely ledge stone surround and French doors out to a good-sized patio entertaining area. Also downstairs are 2 additional bedrooms and bathroom and large storage room. There are numerous custom details inside and outside the home, including beautifully hand-crafted oak and ironwork stair railing, an abundance of closets throughout the home, surround sound audio system, 2-water heaters, underground utilities, and much more. In addition to the oversized double attached garage, theres a detached additional 2-car garage/shop, outfitted with a wood stov
This property is off market, which means it's not currently listed for sale or rent on Zillow. This may be different from what's available on other websites or public sources.

