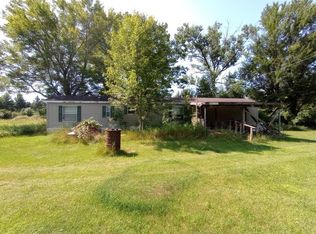Sold for $320,000
$320,000
1291 Wieman Rd, Gladwin, MI 48624
3beds
1,563sqft
Single Family Residence
Built in 1992
22.5 Acres Lot
$336,200 Zestimate®
$205/sqft
$1,674 Estimated rent
Home value
$336,200
Estimated sales range
Not available
$1,674/mo
Zestimate® history
Loading...
Owner options
Explore your selling options
What's special
Hobby farmers, horsemen, and hunters take note! Here is the property you have been waiting for! 22.5 mostly wooded acres on a quiet country road featuring 3 beautiful ponds, horse barn, chicken coop, goat pen, grazing pasture and an enormous heated 2610 sq ft workshop with compressor room, attached to your 3 car detached garage. Sit on your expansive back deck with built in bar and observe all the majestic wildlife the pond brings in. Seller says deer come right up to the back deck! You will love the tasteful interior colors and all the natural light the skylights allow. The kitchen is lovely and has been equipped with a new dishwasher. Entertaining is a breeze, with room for all in the living and family room that showcases a cozy natural wood fireplace. An impressive built-in library compliments the dining room and the breakfast nook could also be utilized as a home office. Both the master and bedroom # one have patio doors leading out to the back deck. You will appreciate the walk-in closet and en suite with jetted garden tub and stand up shower in the master, as well as the seven year old Generac system offering peace of mind in a storm. The water heater is new and the water softener is owned. All appliances, washer and dryer are included in the sale. Seller is currently updating the interior trim and is open to offering a flooring allowance. Schedule your personal showing today!
Zillow last checked: 8 hours ago
Listing updated: November 15, 2024 at 08:03am
Listed by:
KIMBERLY A STURGIS 989-387-4728,
RE/MAX RIVER HAVEN
Bought with:
Charles Poag, 6504289836
Charles Poag Realty
Source: MiRealSource,MLS#: 50147332 Originating MLS: Clare Gladwin Board of REALTORS
Originating MLS: Clare Gladwin Board of REALTORS
Facts & features
Interior
Bedrooms & bathrooms
- Bedrooms: 3
- Bathrooms: 3
- Full bathrooms: 2
- 1/2 bathrooms: 1
- Main level bathrooms: 2
- Main level bedrooms: 3
Bedroom 1
- Features: Laminate
- Level: Main
- Area: 156
- Dimensions: 13 x 12
Bedroom 2
- Features: Other
- Level: Main
- Area: 132
- Dimensions: 11 x 12
Bedroom 3
- Features: Laminate
- Level: Main
- Area: 132
- Dimensions: 11 x 12
Bathroom 1
- Features: Vinyl
- Level: Main
- Area: 108
- Dimensions: 9 x 12
Bathroom 2
- Features: Vinyl
- Level: Main
- Area: 45
- Dimensions: 5 x 9
Dining room
- Features: Laminate
- Level: Main
- Area: 132
- Dimensions: 11 x 12
Family room
- Features: Laminate
- Level: Main
- Area: 195
- Dimensions: 13 x 15
Kitchen
- Features: Laminate
- Level: Main
- Area: 168
- Dimensions: 14 x 12
Living room
- Features: Laminate
- Level: Main
- Area: 238
- Dimensions: 17 x 14
Heating
- Forced Air, Propane
Cooling
- Ceiling Fan(s), Central Air
Appliances
- Included: Dishwasher, Dryer, Microwave, Range/Oven, Refrigerator, Washer, Water Softener Owned, Water Heater
- Laundry: Main Level
Features
- Flooring: Vinyl, Laminate, Other
- Windows: Skylight(s)
- Basement: Sump Pump,None,Crawl Space
- Number of fireplaces: 1
- Fireplace features: Family Room, Natural Fireplace
Interior area
- Total structure area: 1,563
- Total interior livable area: 1,563 sqft
- Finished area above ground: 1,563
- Finished area below ground: 0
Property
Parking
- Total spaces: 3
- Parking features: Detached, Electric in Garage
- Garage spaces: 3
Features
- Levels: One
- Stories: 1
- Patio & porch: Deck, Porch
- Exterior features: Garden
- Has view: Yes
- View description: Rural View
- Waterfront features: River Front, Pond
- Body of water: Tittabawassee River
- Frontage type: Road
- Frontage length: 501
Lot
- Size: 22.50 Acres
- Dimensions: 501 x 1975
- Features: Rural, Wooded
Details
- Additional structures: Barn(s), Corral(s), Pole Barn, Shed(s), Garage(s), Workshop
- Parcel number: 11002330000100
- Zoning description: Residential
- Special conditions: Private,Probate Listing
- Horses can be raised: Yes
- Horse amenities: Barn
Construction
Type & style
- Home type: SingleFamily
- Architectural style: Ranch
- Property subtype: Single Family Residence
Materials
- Vinyl Siding
Condition
- New construction: No
- Year built: 1992
Utilities & green energy
- Electric: Generator
- Sewer: Septic Tank
- Water: Private Well
Community & neighborhood
Location
- Region: Gladwin
- Subdivision: Hay Twp
Other
Other facts
- Listing agreement: Exclusive Right To Sell
- Body type: Double Wide,Manufactured After 1976
- Listing terms: Cash,Conventional
- Road surface type: Gravel
Price history
| Date | Event | Price |
|---|---|---|
| 11/15/2024 | Sold | $320,000-4.5%$205/sqft |
Source: | ||
| 10/26/2024 | Pending sale | $335,000$214/sqft |
Source: | ||
| 9/16/2024 | Contingent | $335,000$214/sqft |
Source: | ||
| 7/22/2024 | Price change | $335,000-4.3%$214/sqft |
Source: | ||
| 7/2/2024 | Listed for sale | $350,000$224/sqft |
Source: | ||
Public tax history
| Year | Property taxes | Tax assessment |
|---|---|---|
| 2025 | $2,218 +14.7% | $159,500 +32.8% |
| 2024 | $1,934 | $120,100 +19.6% |
| 2023 | -- | $100,400 |
Find assessor info on the county website
Neighborhood: 48624
Nearby schools
GreatSchools rating
- 5/10Beaverton Middle SchoolGrades: PK-6Distance: 9.5 mi
- 4/10Beaverton High SchoolGrades: 7-12Distance: 9.6 mi
Schools provided by the listing agent
- District: Gladwin Community Schools
Source: MiRealSource. This data may not be complete. We recommend contacting the local school district to confirm school assignments for this home.
Get pre-qualified for a loan
At Zillow Home Loans, we can pre-qualify you in as little as 5 minutes with no impact to your credit score.An equal housing lender. NMLS #10287.
