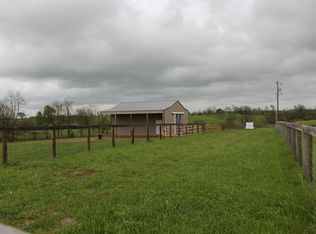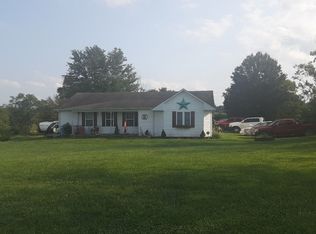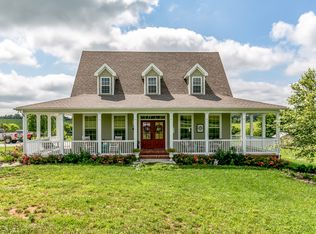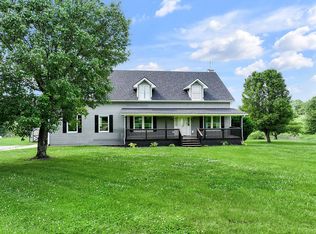Be sure to check out the virtual video!! Premier farm land minutes from Winchester, fast access to Lexington & Mt Sterling. Farm features are 3 bedroom, 2 bath brick home, 96+/- acres, 3 barns, 2 ponds & 2 springs. Plenty of road frontage for possibly 3 additional lots if desired for resale. Also, see MLS #1920284 for a second home that can be purchased separate from the farm but right next door (perfect situation for someone who needs moderate assisted living) or alone. Estate Property sold as is, inspections welcomed! More Photos to come!! No Trespassing!! Must have appt to view. Dogs are present!!
This property is off market, which means it's not currently listed for sale or rent on Zillow. This may be different from what's available on other websites or public sources.



