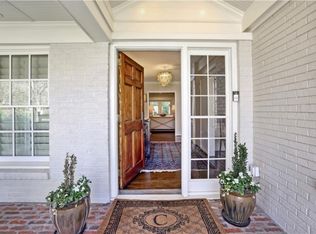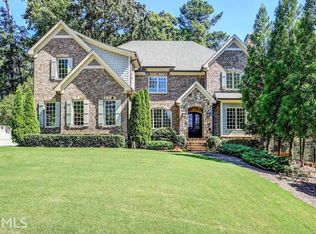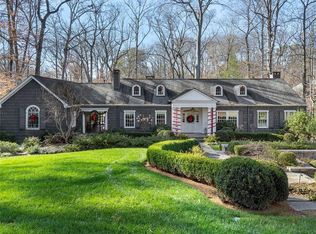Charming updated ranch on nearly an acre in the Morris Brandon School District. Charming kitchen looks out to flat walk out backyard with a fire pit. Two car garage off the gated turn around open into the kitchen. Desk and laundry room make this great for busy parent with children. Proximity to public and private schools, I-75 and West Paces Ferry shopping center complete this ideal package.
This property is off market, which means it's not currently listed for sale or rent on Zillow. This may be different from what's available on other websites or public sources.



