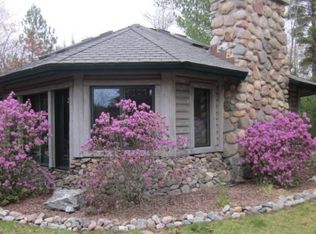Absolutely nothing to do but move in! This home has the bear (;)) necessities but is equipped with all the extras so you can reward yourself with the home you deserve. 2,080 sq. ft. 4 BR/2BAs, 2 car garage, blacktop driveway, 2.3 acres, high-speed internet, located outside Eagle river city limits and just down the road from the Catfish Lake boat landing/snowmobile trails. The home itself is light, bright and inviting with refreshing colors giving it an updated vibe with the new light fixtures, flooring, counters, and appliances. The main level houses the open concept kitchen/dining/living room that leads to the wraparound open sundeck. Meanwhile, the lower level houses the remaining 2BR/1BA along with the laundry room, and family room featuring a wood stove and walkout patio. The house is hugged with beautiful landscaping and shade from the hardwood trees. So dream no more, make this immaculate home yours today!
This property is off market, which means it's not currently listed for sale or rent on Zillow. This may be different from what's available on other websites or public sources.

