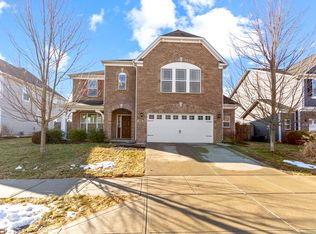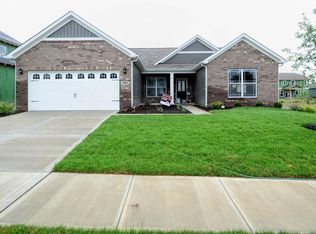Sold
$481,000
1291 Timber Bluff Rd, Westfield, IN 46074
4beds
3,041sqft
Residential, Single Family Residence
Built in 2016
8,276.4 Square Feet Lot
$458,100 Zestimate®
$158/sqft
$2,560 Estimated rent
Home value
$458,100
$435,000 - $481,000
$2,560/mo
Zestimate® history
Loading...
Owner options
Explore your selling options
What's special
Welcome to this stunning brick and vinyl home, ideally located in the sought-after Waters Edge at Springmill community. With four spacious bedrooms and a three-car garage, this home combines comfort, style, and functionality in a beautifully designed open floor plan. Step inside to find a flexible front room-perfect for a home office or formal sitting area-leading into a large great room that flows seamlessly into the kitchen. The heart of the home features a massive kitchen island, abundant cabinetry, and a sunroom with bar seating-ideal for everyday living and entertaining. A five-burner electric cooktop and double ovens make hosting a breeze. Adjacent to the kitchen, the planning center is a smart and convenient space for an office nook or kids' homework station. Upstairs, all four bedrooms offer generous space. The luxurious primary suite features a walk-in ceramic tiled shower and double vanity sinks, creating a peaceful retreat at the end of the day. Step outside to your private, fully fenced backyard, where a covered porch with an overhead fan invites you to relax in comfort. Enjoy the outdoors with access to the community pool and scenic walking trails. With easy access to US-31 and I-465, this home offers convenience and lifestyle in one perfect package.
Zillow last checked: 8 hours ago
Listing updated: June 06, 2025 at 12:22pm
Listing Provided by:
Loris Heck 317-446-1895,
Carpenter, REALTORS®
Bought with:
Blake Cardenas
CENTURY 21 Scheetz
Source: MIBOR as distributed by MLS GRID,MLS#: 22031360
Facts & features
Interior
Bedrooms & bathrooms
- Bedrooms: 4
- Bathrooms: 3
- Full bathrooms: 2
- 1/2 bathrooms: 1
- Main level bathrooms: 1
Primary bedroom
- Features: Carpet
- Level: Upper
- Area: 238 Square Feet
- Dimensions: 17 X 14
Bedroom 2
- Features: Carpet
- Level: Upper
- Area: 121 Square Feet
- Dimensions: 11 X 11
Bedroom 3
- Features: Carpet
- Level: Upper
- Area: 121 Square Feet
- Dimensions: 11 X 11
Bedroom 4
- Features: Carpet
- Level: Upper
- Area: 187 Square Feet
- Dimensions: 17 X 11
Breakfast room
- Features: Laminate
- Level: Main
- Area: 168 Square Feet
- Dimensions: 14 X 12
Great room
- Features: Laminate
- Level: Main
- Area: 196 Square Feet
- Dimensions: 14 X 14
Kitchen
- Features: Laminate
- Level: Main
- Area: 196 Square Feet
- Dimensions: 14 X 14
Laundry
- Features: Laminate
- Level: Main
- Area: 64 Square Feet
- Dimensions: 8 X 8
Living room
- Features: Carpet
- Level: Main
- Area: 132 Square Feet
- Dimensions: 12 X 11
Office
- Features: Carpet
- Level: Main
- Area: 80 Square Feet
- Dimensions: 10 X 8
Sun room
- Features: Laminate
- Level: Main
- Area: 231 Square Feet
- Dimensions: 21 X 11
Heating
- Forced Air, Natural Gas
Appliances
- Included: Electric Cooktop, Dishwasher, Disposal, MicroHood, Double Oven, Refrigerator
- Laundry: Laundry Room, Upper Level
Features
- Attic Access, Double Vanity, Entrance Foyer, Ceiling Fan(s), Eat-in Kitchen, Pantry, Walk-In Closet(s)
- Windows: Screens, Windows Vinyl
- Has basement: No
- Attic: Access Only
- Number of fireplaces: 1
- Fireplace features: Great Room
Interior area
- Total structure area: 3,041
- Total interior livable area: 3,041 sqft
Property
Parking
- Total spaces: 2
- Parking features: Attached
- Attached garage spaces: 2
Features
- Levels: Two
- Stories: 2
- Patio & porch: Covered
Lot
- Size: 8,276 sqft
- Features: Curbs, Storm Sewer, Suburb, Trees-Small (Under 20 Ft)
Details
- Parcel number: 290534007012000015
- Horse amenities: None
Construction
Type & style
- Home type: SingleFamily
- Architectural style: Traditional
- Property subtype: Residential, Single Family Residence
Materials
- Vinyl With Brick
- Foundation: Slab
Condition
- New construction: No
- Year built: 2016
Utilities & green energy
- Electric: 200+ Amp Service
- Water: Municipal/City
- Utilities for property: Electricity Connected
Community & neighborhood
Location
- Region: Westfield
- Subdivision: Waters Edge At Springmill
HOA & financial
HOA
- Has HOA: Yes
- HOA fee: $165 quarterly
- Amenities included: Pond Year Round, Pool
- Services included: Entrance Common
Other
Other facts
- Listing terms: Relocation Property
Price history
| Date | Event | Price |
|---|---|---|
| 6/6/2025 | Sold | $481,000+2.3%$158/sqft |
Source: | ||
| 4/16/2025 | Pending sale | $470,000$155/sqft |
Source: | ||
| 4/12/2025 | Listed for sale | $470,000+52.1%$155/sqft |
Source: | ||
| 6/1/2017 | Sold | $308,920$102/sqft |
Source: Agent Provided Report a problem | ||
Public tax history
| Year | Property taxes | Tax assessment |
|---|---|---|
| 2024 | $4,712 +8.6% | $423,800 +2.2% |
| 2023 | $4,340 +14.8% | $414,600 +10.7% |
| 2022 | $3,781 +0.8% | $374,600 +17.7% |
Find assessor info on the county website
Neighborhood: 46074
Nearby schools
GreatSchools rating
- 6/10Monon Trail Elementary SchoolGrades: K-4Distance: 2.5 mi
- 9/10Westfield Middle SchoolGrades: 7-8Distance: 2.7 mi
- 10/10Westfield High SchoolGrades: 9-12Distance: 2.8 mi
Get a cash offer in 3 minutes
Find out how much your home could sell for in as little as 3 minutes with a no-obligation cash offer.
Estimated market value
$458,100
Get a cash offer in 3 minutes
Find out how much your home could sell for in as little as 3 minutes with a no-obligation cash offer.
Estimated market value
$458,100

