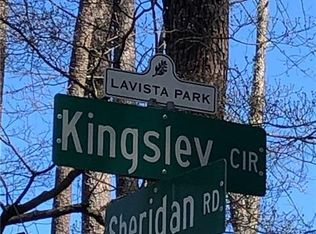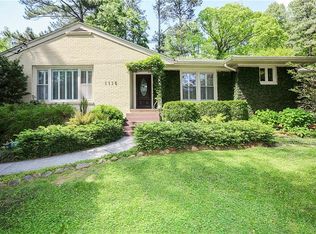Incredibly stylish & spacious home tucked way back off the road in sought-after Lavista Park! This home offers everything you need for entertaining! Open layout with multiple gathering spaces including living room with over-sized fireplace and wet bar, stunning gourmet kitchen with executive chef Viking appliances, including 8-burner stove with double ovens pot-filler faucet, and built-in 36â refrigerator, formal dining room that seats 16, and great room overlooking spacious deck, fish pond complete with blooming lily pads, and forest! Talk about awesome entertaining! Huge marble-tiled master suite with fireplace. Perfect office space, lovely guest suite, and gym! This home boasts so many unique features! Convenient to Midtown/Piedmont Park, Lenox Square/Phipps Plaza, Buckhead, and everywhere intown Atlanta!
This property is off market, which means it's not currently listed for sale or rent on Zillow. This may be different from what's available on other websites or public sources.

