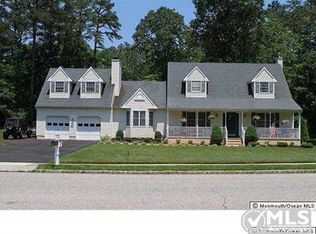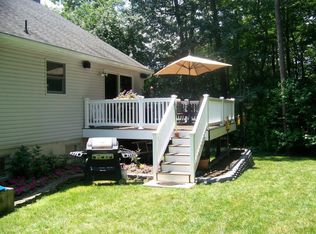Lovely 3 bedroom, 2.5 bath home on 3/4 acre lot. A ride on lawn tractor come with this big yard! This great house has a huge basement with high ceilings, with lots of space for storage. Freshly painted home appears larger than life with its vaunted living room ceiling. Master bedroom has private bath & walk in closet. New hot water heater - June 2019, newer kitchen appliances. Beautiful Brazilian cherry hardwood in the family room, wood burning fireplace. Sliding glass door leads out to an expansive yard, ready for those summertime gatherings. Underground sprinklers. Newer energy efficient 3rd generation Nest Wifi thermostat. Laundry room updated w/ beautiful tile floor & newer top load washer & front load dryer. 2020-07-09
This property is off market, which means it's not currently listed for sale or rent on Zillow. This may be different from what's available on other websites or public sources.

