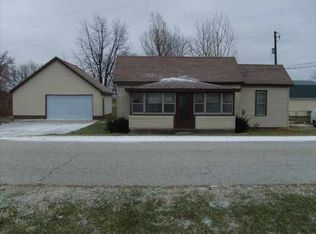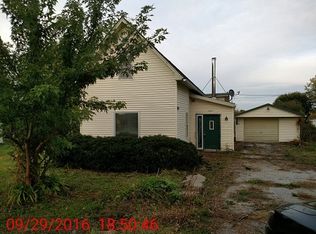Rare opportunity for you to have over 1300 foot of living space and 1.6 acres of land on city utilities. 2 bedroom, 1 bath home with open kitchen equipped with built in oven and cook top, dining area, large living room with adjoining den. The bedrooms are nice size with roomy closets. Partial basement for utilities and protection from storms. Oversized 2 car detached garage can meet your needs along with a lean to and storage barn. Also: small orchard of apple, peach and cherry trees and a strawberry patch.
This property is off market, which means it's not currently listed for sale or rent on Zillow. This may be different from what's available on other websites or public sources.

