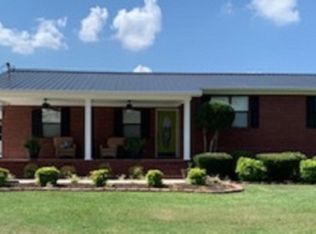Sold for $275,000 on 06/06/25
$275,000
1291 Ridgeway Rd, Altoona, AL 35952
3beds
2,268sqft
Single Family Residence
Built in 1986
1.3 Acres Lot
$274,200 Zestimate®
$121/sqft
$2,016 Estimated rent
Home value
$274,200
Estimated sales range
Not available
$2,016/mo
Zestimate® history
Loading...
Owner options
Explore your selling options
What's special
Altoona--Pride of ownership shows in this immaculate home offering 3BR/2BA, Great Room w/gas log fireplace, Office/flex space; large WI closet for extra storage; Kitchen w/updated GE appliances, gas stove, island, B-fast Room, and Living Room, Master BR w/WI closet, new waterproof Laminate flooring; New Tankless water heater; Metal roof, IG pool w/new pump & liner; outdoor gazebo area; covered back patio area; Large covered front porch, 2 storage bldg; all situated on 1.3+/-ac. Easy access to Bham, Huntsville, Albertville & Gadsden; Don't miss out on this gem!
Zillow last checked: 8 hours ago
Listing updated: June 06, 2025 at 02:44pm
Listed by:
Betty Greer 256-441-9517,
Susie Weems Real Estate, LLC
Bought with:
Jennifer Powers, 47692
Susie Weems Real Estate, LLC
Source: ValleyMLS,MLS#: 21878059
Facts & features
Interior
Bedrooms & bathrooms
- Bedrooms: 3
- Bathrooms: 2
- Full bathrooms: 2
Primary bedroom
- Features: Laminate Floor
- Level: First
- Area: 144
- Dimensions: 12 x 12
Bedroom 2
- Features: Laminate Floor
- Level: First
- Area: 176
- Dimensions: 16 x 11
Bedroom 3
- Features: Laminate Floor
- Level: First
- Area: 99
- Dimensions: 11 x 9
Great room
- Features: Laminate Floor
- Level: First
- Area: 506
- Dimensions: 23 x 22
Kitchen
- Features: Laminate Floor
- Level: First
- Area: 130
- Dimensions: 13 x 10
Living room
- Features: Laminate Floor
- Level: First
- Area: 276
- Dimensions: 23 x 12
Office
- Features: Laminate Floor
- Level: First
- Area: 135
- Dimensions: 15 x 9
Laundry room
- Features: Laminate Floor
- Level: First
- Area: 30
- Dimensions: 5 x 6
Heating
- Central 2
Cooling
- Central 2
Features
- Basement: Crawl Space
- Number of fireplaces: 1
- Fireplace features: Gas Log, One
Interior area
- Total interior livable area: 2,268 sqft
Property
Parking
- Total spaces: 1
- Parking features: Carport, Driveway-Concrete, Driveway-Gravel
- Carport spaces: 1
Features
- Levels: One
- Stories: 1
- Patio & porch: Covered Patio, Covered Porch
- Has private pool: Yes
Lot
- Size: 1.30 Acres
Details
- Parcel number: 0801110000006.001
Construction
Type & style
- Home type: SingleFamily
- Architectural style: Ranch
- Property subtype: Single Family Residence
Condition
- New construction: No
- Year built: 1986
Utilities & green energy
- Sewer: Septic Tank
- Water: Public
Community & neighborhood
Location
- Region: Altoona
- Subdivision: Metes And Bounds
Price history
| Date | Event | Price |
|---|---|---|
| 6/6/2025 | Sold | $275,000-8.3%$121/sqft |
Source: | ||
| 5/8/2025 | Pending sale | $299,900$132/sqft |
Source: | ||
| 4/4/2025 | Price change | $299,900-9.1%$132/sqft |
Source: | ||
| 3/10/2025 | Price change | $329,900-5.7%$145/sqft |
Source: | ||
| 1/3/2025 | Listed for sale | $349,900+61.3%$154/sqft |
Source: | ||
Public tax history
| Year | Property taxes | Tax assessment |
|---|---|---|
| 2024 | $723 -0.2% | $20,820 -0.2% |
| 2023 | $724 +20.9% | $20,860 +19.1% |
| 2022 | $599 +24.5% | $17,520 +21.8% |
Find assessor info on the county website
Neighborhood: 35952
Nearby schools
GreatSchools rating
- 8/10Susan Moore Elementary SchoolGrades: PK-6Distance: 1.7 mi
- 2/10Susan Moore High SchoolGrades: 7-12Distance: 1.8 mi
Schools provided by the listing agent
- Elementary: Susan Moore Elementary
- Middle: Susan Moore
- High: Susan Moore
Source: ValleyMLS. This data may not be complete. We recommend contacting the local school district to confirm school assignments for this home.

Get pre-qualified for a loan
At Zillow Home Loans, we can pre-qualify you in as little as 5 minutes with no impact to your credit score.An equal housing lender. NMLS #10287.
Sell for more on Zillow
Get a free Zillow Showcase℠ listing and you could sell for .
$274,200
2% more+ $5,484
With Zillow Showcase(estimated)
$279,684