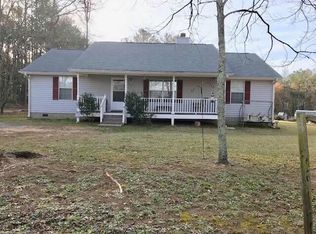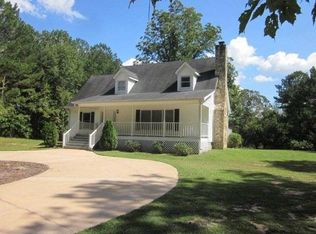Sold for $675,000
Street View
$675,000
1291 Pleasant Grove Church Rd, Villa Rica, GA 30180
4beds
3,286sqft
SingleFamily
Built in 2022
5 Acres Lot
$680,900 Zestimate®
$205/sqft
$2,670 Estimated rent
Home value
$680,900
$606,000 - $763,000
$2,670/mo
Zestimate® history
Loading...
Owner options
Explore your selling options
What's special
The Magnolia is an absolutely beautiful 4 Bedroom/3.5 Bath home that offers the finest features of a ranch floorplan. Wide open spaces and practicality gives this home an A+. A spacious front porch and a "friends" entrance welcomes any visitor. Split bedroom plan allows for excellent privacy in the owner's suite featuring spacious his/hers closets, double vanities, a tile shower and tile tub accents. The open floor plan features a wonderful kitchen with Island, an unbelievable walk-in Pantry and provides excellent views into the family room. The exterior features a covered terrace with vaulted ceilings and a second covered grilling terrace. The 4th Bedroom and 3rd Bath are quietly tucked away on the second level to provide an excellent location for a teen suite or even a home office. Spray Foam insulation in the Attic space provides for excellent energy efficiency.
Facts & features
Interior
Bedrooms & bathrooms
- Bedrooms: 4
- Bathrooms: 4
- Full bathrooms: 3
- 1/2 bathrooms: 1
Heating
- Heat pump, Electric
Cooling
- Central
Appliances
- Included: Dishwasher, Dryer, Garbage disposal, Microwave, Range / Oven, Refrigerator, Washer
- Laundry: Room
Features
- Walk-in Closets, Garden Tub, Garage Door Opener, His/Her Closets
- Flooring: Tile, Carpet, Linoleum / Vinyl
- Basement: None
- Attic: Access Only
- Has fireplace: Yes
Interior area
- Total interior livable area: 3,286 sqft
Property
Parking
- Total spaces: 8
- Parking features: Garage - Attached, Garage - Detached
Features
- Exterior features: Brick, Cement / Concrete
- Has view: Yes
- View description: Mountain
Lot
- Size: 5 Acres
Details
- Parcel number: 1480430
Construction
Type & style
- Home type: SingleFamily
Materials
- Other
- Foundation: Slab
- Roof: Asphalt
Condition
- Year built: 2022
Community & neighborhood
Location
- Region: Villa Rica
Other
Other facts
- Type: Ranch/Single
- Dining Facilities: Island, Separate Dining Room, Pantry
- Floors: Tile, Other-See Remarks
- Heating/Fuel: Heat Pump, Electric
- Air Conditioning: Electric, Heat Pump
- Fireplaces: Family Room
- Laundry: Room
- Appliances: Dishwasher, Microwave, Other-See Remarks
- Interior Features: Walk-in Closets, Garden Tub, Garage Door Opener, His/Her Closets
- Exterior Features: 2-5 Acres, Deck or Patio
- Energy Features: Insulated Ceiling, Double Thermopane, Clock Thermostat
- Location Description: Concrete Drive
- Foundation: Slab
- Attic: Access Only
- Type of Sale: New Construction
- Construction: Other
- # Stories: One and One Half
- Water/Sewer: Public
Price history
| Date | Event | Price |
|---|---|---|
| 8/7/2025 | Sold | $675,000$205/sqft |
Source: Public Record Report a problem | ||
| 3/21/2025 | Price change | $675,000-0.6%$205/sqft |
Source: | ||
| 2/24/2025 | Price change | $679,000-0.1%$207/sqft |
Source: | ||
| 1/30/2025 | Listed for sale | $679,900$207/sqft |
Source: | ||
| 1/1/2025 | Listing removed | $679,900$207/sqft |
Source: | ||
Public tax history
| Year | Property taxes | Tax assessment |
|---|---|---|
| 2024 | $2,847 -52.8% | $277,804 +8.9% |
| 2023 | $6,036 +1397.5% | $254,995 +1486.7% |
| 2022 | $403 +22.3% | $16,071 +25% |
Find assessor info on the county website
Neighborhood: 30180
Nearby schools
GreatSchools rating
- 5/10Temple Elementary SchoolGrades: PK-5Distance: 4.2 mi
- 5/10Temple Middle SchoolGrades: 6-8Distance: 3.8 mi
- 6/10Temple High SchoolGrades: 9-12Distance: 3.4 mi
Schools provided by the listing agent
- Elementary: Villa Rica
- Middle: Villa Rica
- High: Villa Rica
Source: The MLS. This data may not be complete. We recommend contacting the local school district to confirm school assignments for this home.
Get a cash offer in 3 minutes
Find out how much your home could sell for in as little as 3 minutes with a no-obligation cash offer.
Estimated market value$680,900
Get a cash offer in 3 minutes
Find out how much your home could sell for in as little as 3 minutes with a no-obligation cash offer.
Estimated market value
$680,900

