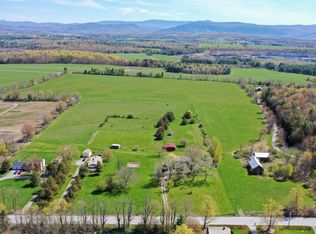Closed
Listed by:
Nancy L Larrow,
BHHS Vermont Realty Group/Vergennes 802-877-2134
Bought with: Coldwell Banker Hickok and Boardman
$410,000
1291 Pearson Road, New Haven, VT 05472
4beds
3,360sqft
Single Family Residence
Built in 1974
5.7 Acres Lot
$408,200 Zestimate®
$122/sqft
$3,406 Estimated rent
Home value
$408,200
Estimated sales range
Not available
$3,406/mo
Zestimate® history
Loading...
Owner options
Explore your selling options
What's special
This property, located on a quiet country road, has much to offer a buyer who wants to live in a convenient location! Situated just south of Route 17, one can easily get to Route 7 or Route 22A quickly. When at home, enjoy the almost 6 acres that boasts some beautiful views of the Green Mtns. and glimpses of the Adirondacks! The home is spacious and ready for you to update it to your own tastes and wants. The large rooms allow you to let your imagination go wild for bringing this home into today's designs. The outside is ready to enjoy with established gardens, a fenced in back yard, a 12x28 shed with overhead door that is fit for a king or queen! Enjoy the covered back porch that overlooks the picturesque Vermont fields that give way to the mountains in the distance. The property also has a large light filled enclosed breezeway that leads from the generous 2 car garage to the mudroom off the kitchen. The basement has a complete water proof system that keeps it dry and ready for storage and more. This home is totally livable but is craving your updates. Sold with the finishes that you see.
Zillow last checked: 8 hours ago
Listing updated: May 28, 2025 at 07:05am
Listed by:
Nancy L Larrow,
BHHS Vermont Realty Group/Vergennes 802-877-2134
Bought with:
Heather T Morse
Coldwell Banker Hickok and Boardman
Source: PrimeMLS,MLS#: 5037801
Facts & features
Interior
Bedrooms & bathrooms
- Bedrooms: 4
- Bathrooms: 3
- Full bathrooms: 1
- 3/4 bathrooms: 1
- 1/2 bathrooms: 1
Heating
- Oil, Baseboard, Wood Stove
Cooling
- None
Appliances
- Included: Dishwasher, Dryer, Electric Range, Refrigerator
- Laundry: 1st Floor Laundry
Features
- Ceiling Fan(s), Primary BR w/ BA, Natural Woodwork, Walk-in Pantry
- Flooring: Carpet, Combination, Vinyl
- Basement: Concrete,Full,Sump Pump,Unfinished,Interior Entry
- Attic: Attic with Hatch/Skuttle
- Number of fireplaces: 1
- Fireplace features: 1 Fireplace, Wood Stove Hook-up
Interior area
- Total structure area: 3,360
- Total interior livable area: 3,360 sqft
- Finished area above ground: 2,240
- Finished area below ground: 1,120
Property
Parking
- Total spaces: 4
- Parking features: Circular Driveway, Gravel, Garage, Parking Spaces 4
- Garage spaces: 2
Features
- Levels: Two
- Stories: 2
- Exterior features: Deck, Garden
- Fencing: Partial
- Has view: Yes
- View description: Mountain(s)
- Frontage length: Road frontage: 400
Lot
- Size: 5.70 Acres
- Features: Country Setting, Field/Pasture, Open Lot, Near Snowmobile Trails, Rural
Details
- Additional structures: Outbuilding
- Parcel number: 43213511219
- Zoning description: RA 2
Construction
Type & style
- Home type: SingleFamily
- Architectural style: Colonial,Gambrel
- Property subtype: Single Family Residence
Materials
- Wood Frame
- Foundation: Poured Concrete
- Roof: Asphalt Shingle
Condition
- New construction: No
- Year built: 1974
Utilities & green energy
- Electric: 200+ Amp Service
- Sewer: Septic Tank
- Utilities for property: Phone Available, Fiber Optic Internt Avail
Community & neighborhood
Security
- Security features: Smoke Detector(s)
Location
- Region: New Haven
Price history
| Date | Event | Price |
|---|---|---|
| 5/28/2025 | Sold | $410,000+5.4%$122/sqft |
Source: | ||
| 4/29/2025 | Contingent | $389,000$116/sqft |
Source: | ||
| 4/24/2025 | Listed for sale | $389,000+386.3%$116/sqft |
Source: | ||
| 5/6/1993 | Sold | $80,000$24/sqft |
Source: Public Record Report a problem | ||
Public tax history
| Year | Property taxes | Tax assessment |
|---|---|---|
| 2024 | -- | $248,600 |
| 2023 | -- | $248,600 |
| 2022 | -- | $248,600 |
Find assessor info on the county website
Neighborhood: 05472
Nearby schools
GreatSchools rating
- 8/10Beeman Elementary SchoolGrades: PK-6Distance: 3.1 mi
- 5/10Mount Abraham Uhsd #28Grades: 7-12Distance: 6 mi
Schools provided by the listing agent
- Elementary: Beeman Elementary School
- Middle: Mount Abraham Union Mid/High
- High: Mount Abraham UHSD 28
- District: Addison Central
Source: PrimeMLS. This data may not be complete. We recommend contacting the local school district to confirm school assignments for this home.

Get pre-qualified for a loan
At Zillow Home Loans, we can pre-qualify you in as little as 5 minutes with no impact to your credit score.An equal housing lender. NMLS #10287.
