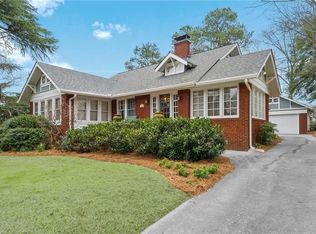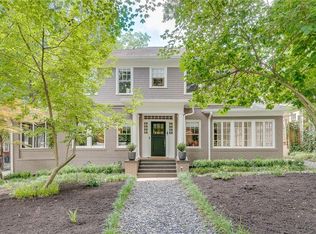Closed
$1,100,000
1291 Oxford Rd NE, Atlanta, GA 30306
4beds
3,320sqft
Single Family Residence, Residential
Built in 1929
0.3 Acres Lot
$1,145,800 Zestimate®
$331/sqft
$5,745 Estimated rent
Home value
$1,145,800
$1.03M - $1.27M
$5,745/mo
Zestimate® history
Loading...
Owner options
Explore your selling options
What's special
Stunning four-sides brick beauty in Historic Druid Hills. The front yard showcases one of the largest and oldest Deodar Cedars in the Atlanta area. The main floor delights with hardwood floors throughout, a bright and airy sunroom and a screened in porch on the back of the house for relaxing and enjoying the private backyard. The formal living room welcomes you into the home featuring a fireplace for those cold winter nights or cool fall mornings. The dining room can accommodate large gatherings and opens into the eat-in kitchen with granite countertops and stainless steel appliances. The main level has two bedrooms and two full baths. Ascending the beautiful hardwood stairs brings you up to the primary bedroom with relaxing alcove and large ensuite primary bath which has two vanities, a soaking tub and separate shower. A spacious secondary bedroom and bath completes the upstairs along wi the laundry room. The roof is two years old and the basement was water-proofed by Aquaguard in 2022. The glorious azaleas highlight the outdoor beauty of the property. This location cannot be beat! Close to the CDC, Emory University and Emory University Hospital complex plus Emory Village and Fernbank. Come make it your own!
Zillow last checked: 8 hours ago
Listing updated: May 30, 2024 at 10:54am
Listing Provided by:
Jeanie Clinkscales,
Keller Williams Rlty, First Atlanta,
Molly Wright,
Keller Williams Rlty, First Atlanta
Bought with:
Stephanie DeJarnette, 381508
Keller Williams Rlty, First Atlanta
Source: FMLS GA,MLS#: 7364911
Facts & features
Interior
Bedrooms & bathrooms
- Bedrooms: 4
- Bathrooms: 4
- Full bathrooms: 4
- Main level bathrooms: 2
- Main level bedrooms: 2
Primary bedroom
- Features: Oversized Master, Split Bedroom Plan
- Level: Oversized Master, Split Bedroom Plan
Bedroom
- Features: Oversized Master, Split Bedroom Plan
Primary bathroom
- Features: Double Vanity, Separate Tub/Shower, Whirlpool Tub
Dining room
- Features: Seats 12+, Separate Dining Room
Kitchen
- Features: Breakfast Room, Cabinets White, Eat-in Kitchen, Kitchen Island, Pantry, Stone Counters
Heating
- Natural Gas
Cooling
- Ceiling Fan(s), Electric, Multi Units
Appliances
- Included: Dishwasher, Disposal, Double Oven, Electric Oven, Gas Cooktop, Gas Water Heater, Refrigerator, Self Cleaning Oven
- Laundry: Laundry Room, Upper Level
Features
- Bookcases, Crown Molding, Double Vanity, High Ceilings 9 ft Lower, High Ceilings 9 ft Main, High Speed Internet, Walk-In Closet(s)
- Flooring: Carpet, Ceramic Tile, Hardwood
- Windows: Skylight(s), Wood Frames
- Basement: Interior Entry,Partial,Unfinished
- Number of fireplaces: 1
- Fireplace features: Brick, Gas Log, Gas Starter, Living Room
- Common walls with other units/homes: No Common Walls
Interior area
- Total structure area: 3,320
- Total interior livable area: 3,320 sqft
- Finished area above ground: 3,320
Property
Parking
- Parking features: Driveway, Parking Pad
- Has uncovered spaces: Yes
Accessibility
- Accessibility features: Grip-Accessible Features
Features
- Levels: Two
- Stories: 2
- Patio & porch: Rear Porch, Rooftop, Screened
- Exterior features: Awning(s), Private Yard, Rain Gutters
- Pool features: None
- Has spa: Yes
- Spa features: Bath, None
- Fencing: None
- Has view: Yes
- View description: Trees/Woods
- Waterfront features: None
- Body of water: None
Lot
- Size: 0.30 Acres
- Dimensions: 212 x 75
- Features: Back Yard, Front Yard, Level, Private
Details
- Additional structures: None
- Parcel number: 18 054 08 003
- Other equipment: Dehumidifier
- Horse amenities: None
Construction
Type & style
- Home type: SingleFamily
- Architectural style: Traditional
- Property subtype: Single Family Residence, Residential
Materials
- Brick 4 Sides
- Foundation: Brick/Mortar
- Roof: Composition
Condition
- Resale
- New construction: No
- Year built: 1929
Utilities & green energy
- Electric: 110 Volts, 220 Volts in Laundry
- Sewer: Public Sewer
- Water: Public
- Utilities for property: Cable Available, Electricity Available, Natural Gas Available, Sewer Available, Water Available
Green energy
- Energy efficient items: None
- Energy generation: None
Community & neighborhood
Security
- Security features: Smoke Detector(s)
Community
- Community features: Sidewalks, Street Lights
Location
- Region: Atlanta
- Subdivision: Druid Hills
Other
Other facts
- Road surface type: Paved
Price history
| Date | Event | Price |
|---|---|---|
| 5/23/2024 | Sold | $1,100,000$331/sqft |
Source: | ||
| 4/24/2024 | Pending sale | $1,100,000$331/sqft |
Source: | ||
| 4/11/2024 | Listed for sale | $1,100,000+205.6%$331/sqft |
Source: | ||
| 2/17/1995 | Sold | $360,000$108/sqft |
Source: Public Record | ||
Public tax history
| Year | Property taxes | Tax assessment |
|---|---|---|
| 2024 | $10,828 +20.5% | $363,960 +18.4% |
| 2023 | $8,984 +9.1% | $307,480 +23.9% |
| 2022 | $8,231 +1.4% | $248,200 +2% |
Find assessor info on the county website
Neighborhood: Druid Hills
Nearby schools
GreatSchools rating
- 7/10Fernbank Elementary SchoolGrades: PK-5Distance: 1.2 mi
- 5/10Druid Hills Middle SchoolGrades: 6-8Distance: 3.9 mi
- 6/10Druid Hills High SchoolGrades: 9-12Distance: 0.9 mi
Schools provided by the listing agent
- Elementary: Fernbank
- Middle: Druid Hills
- High: Druid Hills
Source: FMLS GA. This data may not be complete. We recommend contacting the local school district to confirm school assignments for this home.
Get a cash offer in 3 minutes
Find out how much your home could sell for in as little as 3 minutes with a no-obligation cash offer.
Estimated market value
$1,145,800
Get a cash offer in 3 minutes
Find out how much your home could sell for in as little as 3 minutes with a no-obligation cash offer.
Estimated market value
$1,145,800

