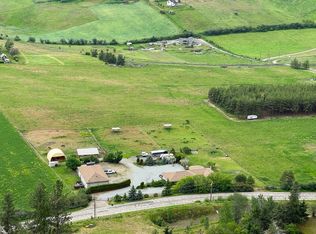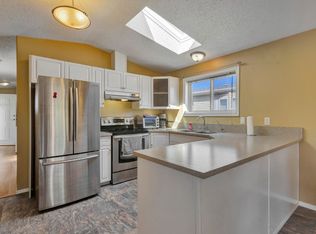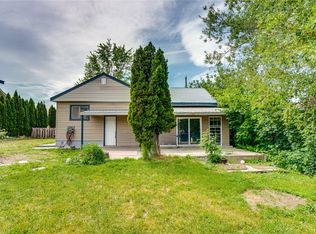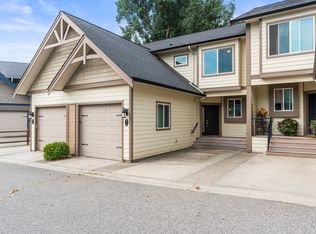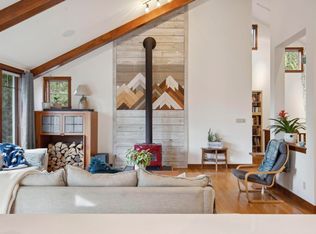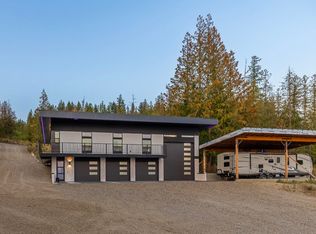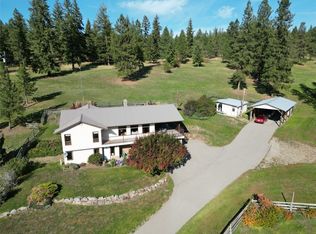1291 Otter Lake Rd, Spallumcheen, BC V0E 1B5
What's special
- 278 days |
- 82 |
- 8 |
Zillow last checked: 8 hours ago
Listing updated: August 25, 2025 at 01:07pm
Richard Deacon,
Engel & Volkers Okanagan
Facts & features
Interior
Bedrooms & bathrooms
- Bedrooms: 3
- Bathrooms: 3
- Full bathrooms: 3
Primary bedroom
- Level: Main
- Area: 285 Square Feet
- Dimensions: 15.00x19.00
Bedroom
- Level: Second
- Area: 300 Square Feet
- Dimensions: 20.00x15.00
Bedroom
- Level: Basement
- Area: 143 Square Feet
- Dimensions: 11.00x13.00
Other
- Features: Four Piece Bathroom
- Level: Basement
- Dimensions: 0 x 0
Dining room
- Level: Main
- Area: 306 Square Feet
- Dimensions: 17.00x18.00
Other
- Level: Basement
- Dimensions: 0 x 0
Other
- Level: Basement
- Dimensions: 0 x 0
Kitchen
- Level: Main
- Area: 270 Square Feet
- Dimensions: 15.00x18.00
Living room
- Level: Main
- Area: 306 Square Feet
- Dimensions: 17.00x18.00
Heating
- Electric, Radiant Floor
Cooling
- Other
Appliances
- Included: Dryer, Dishwasher, Electric Range, Microwave, Refrigerator, Washer
Features
- Kitchen Island
- Flooring: Hardwood, Laminate, Partially Carpeted, Tile
- Windows: Window Treatments
- Basement: Finished,Partial
- Number of fireplaces: 2
- Fireplace features: Wood Burning
Interior area
- Total interior livable area: 3,290 sqft
- Finished area above ground: 2,540
- Finished area below ground: 750
Video & virtual tour
Property
Parking
- Total spaces: 13
- Parking features: Additional Parking, Detached, Garage, RV Access/Parking, Workshop in Garage
- Garage spaces: 2
- Carport spaces: 1
- Covered spaces: 3
- Uncovered spaces: 10
Features
- Levels: One and One Half
- Patio & porch: Deck, Patio
- Exterior features: Balcony, Garden, Hot Tub/Spa, Sprinkler/Irrigation, Private Yard
- Pool features: None
- Has spa: Yes
- Fencing: Fenced
- Has view: Yes
- View description: Lake, Mountain(s)
- Has water view: Yes
- Water view: Lake
Lot
- Size: 31.9 Acres
- Features: Dead End, Easy Access, Farm, Near Golf Course, Near Park, Near Ski Area, Private, Paved, Rolling Slope, Recreational, Rural Lot, Secluded, Few Trees, Sprinklers In Ground
Details
- Parcel number: 002805138
- Zoning: A2
- Zoning description: Agricultural
- Special conditions: Standard
Construction
Type & style
- Home type: SingleFamily
- Architectural style: Log Home
- Property subtype: Single Family Residence
Materials
- Log, Wood Siding
- Foundation: Concrete Perimeter
- Roof: Metal
Condition
- New construction: No
- Year built: 1991
Utilities & green energy
- Sewer: Septic Tank
- Water: Well
- Utilities for property: Cable Available, High Speed Internet Available
Community & HOA
Community
- Features: Near Schools, Park, Recreation Area, Airport/Runway, Shopping
HOA
- Has HOA: No
Location
- Region: Spallumcheen
Financial & listing details
- Price per square foot: C$578/sqft
- Tax assessed value: C$1,985,000
- Annual tax amount: C$6,255
- Date on market: 3/20/2025
- Cumulative days on market: 668 days
- Ownership: Freehold,Fee Simple
By pressing Contact Agent, you agree that the real estate professional identified above may call/text you about your search, which may involve use of automated means and pre-recorded/artificial voices. You don't need to consent as a condition of buying any property, goods, or services. Message/data rates may apply. You also agree to our Terms of Use. Zillow does not endorse any real estate professionals. We may share information about your recent and future site activity with your agent to help them understand what you're looking for in a home.
Price history
Price history
Price history is unavailable.
Public tax history
Public tax history
Tax history is unavailable.Climate risks
Neighborhood: V0E
Nearby schools
GreatSchools rating
No schools nearby
We couldn't find any schools near this home.
- Loading
