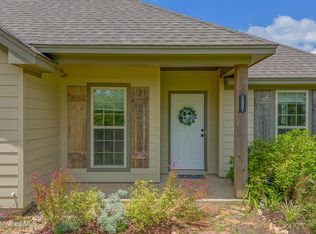Looking for your own little piece of heaven located minutes from town? Look no further! This beautifully built custom built home was just finished this year! Located on over 3 acres this home offers the much desired open floor plan with three bedrooms and two bathes. The over-sized great room is overlooked by the gourmet kitchen. The kitchen offers gorgeous granite counter tops with custom built cabinetry and plenty of storage and counter space. The master suite is truly a sight to be seen with views overlooking the rear yard. The master bath has dual sinks surrounded with granite, separate soaking tub, large walk in shower, and walk in closet. The other two bedrooms are very spacious. Guest bathroom even has granite counter tops too! Step out and enjoy the sounds of nature on your 10'x27' wooden deck with wood ceilings. There's even a massive 30'x30' workshop with power and water!
This property is off market, which means it's not currently listed for sale or rent on Zillow. This may be different from what's available on other websites or public sources.
