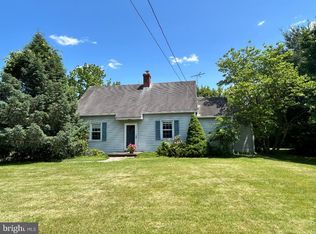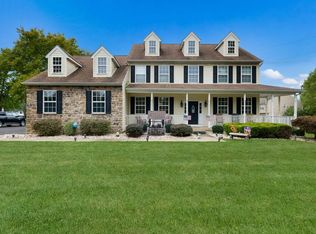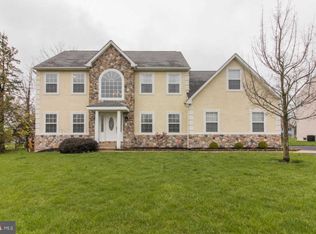Move right into this four bedroom, two and a half bath home located in Warminster. This beautiful 2 story colonial welcomes you with pristine landscaping and a wraparound porch. Inside, a two-story foyer filled with natural light and tile floors greet you. Behind double doors you'll find a versatile space that is currently being used as an office. Across the hall sits the formal entertaining areas. Both the living & dining room feature neutral decor, hardwood flooring, and beautiful crown molding with chair rail. The open concept eat-kitchen includes tile floors, tile backsplash, updated stainless steel appliances, and garbage disposal. Right off the kitchen sits the sunken family room with such upgrades as hardwood flooring, ceiling fans, vaulted ceilings and a wood burning fireplace. Sliding glass doors take you to the fenced in backyard complete with a patio area, wood burning pizza oven, and a shed for extra storage. A powder room, laundry room, and inside access to a 3 car garage complete this level. Upstairs is home to three nicely-sized bedrooms plus the master suite. The master bedroom features hardwood floors, vaulted ceilings, large walk-in closet, and a master bath complete with tile flooring, dual vanity, glass enclosed shower stall, and a jetted Jacuzzi tub. The remaining three bedrooms, all with hardwood flooring, share a beautifully updated hall bath with new fixtures and subway tiling. As if there wasn't enough space on the first 2 floors, this home also offers a finished basement with a workout area, playroom space, and an additional living area with hardwood floors. Hot water heater, air conditioning unit, and heater are all new as of February 2019. Don't miss your opportunity to make this stunning home yours!
This property is off market, which means it's not currently listed for sale or rent on Zillow. This may be different from what's available on other websites or public sources.


