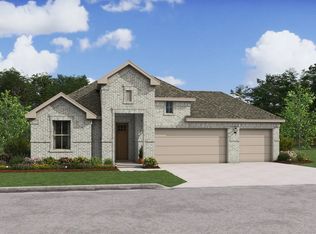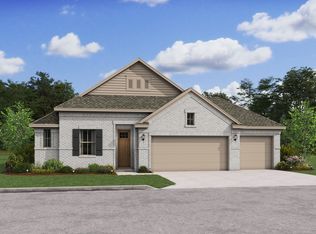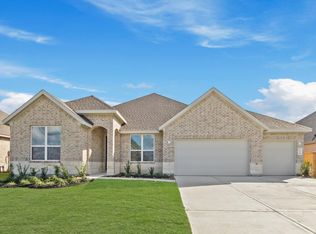River Ranch Estates is a master-planned community offering a variety of single-family new homes for sale in Dayton, TX. Situated on oversized homesites, choose from a wide range of spacious floorplans featuring Looks, a stylish collection of curated interiors assembled by professionals. Perfect for families, embrace tranquil surroundings and the small-town charm of Dayton while living in close proximity to Highway 146 and Highway 99. Our master-planned community offers a resort-like lifestyle with the crystal-clear Angel Lagoon, featuring a pool, themed beaches, a palapa, water sports, beach volleyball, and more! Live like you're on vacation everyday. One of the standout features of River Ranch Estates is the Extra Suite Plus, available on select homes. This innovative design allows for multi-generational living, providing an additional living space with a private entrance, bedroom, bathroom, and kitchenette. Whether you have aging parents or young adult children living with you, this Extra Suite Plus offers the perfect solution for maintaining privacy and independence while staying close to your loved ones. Offered By: K. Hovnanian of Houston II, L.L.C. The El Paso offers: Kitchen with white cabinets and grey quartz countertops. Pendant lighting and matte black fixtures throughout. Two-story great room with tile flooring and access to covered patio. Primary suite with primary bath featuring freestanding bath tub. Versatile loft space overlooking two-story great room. Three
This property is off market, which means it's not currently listed for sale or rent on Zillow. This may be different from what's available on other websites or public sources.


