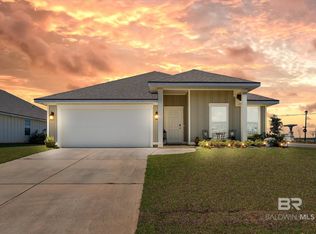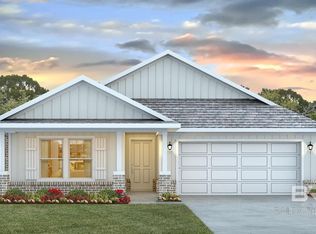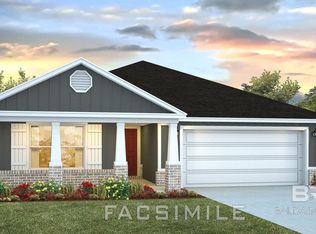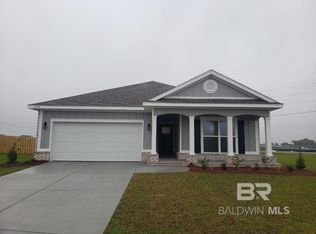Closed
$329,900
1291 Hayward Loop, Foley, AL 36535
4beds
1,834sqft
Residential
Built in 2021
7,797.24 Square Feet Lot
$329,000 Zestimate®
$180/sqft
$2,124 Estimated rent
Home value
$329,000
$309,000 - $349,000
$2,124/mo
Zestimate® history
Loading...
Owner options
Explore your selling options
What's special
Sellers to credit up to $5,000 at closing to be used by buyer towards closing costs, prepaids, and rate buy-down. Temporary rate buy-down options are available through select lenders. This home is move in ready, just bring your toothbrush. Welcome to this beautiful 4 bedroom 3 bath home in desirable Rosewood Subdivision. This home is light and airy and gives you the feel of a beach house. Open floor plan has large windows for lots of natural light. . The kitchen is an entertainment dream with all stainless steel appliances and granite counter tops, beautiful back splash and walk-in pantry. Master bathroom has spacious walk in shower with dual granite vanities. LVP in all rooms, except for carpet in bedrooms. Level fenced backyard with palm tree and lovely landscaping , great for viewing beautiful sunsets. Expanded brick paver patio great for grilling . Irrigation system to keep your lawn healthy. Gold Fortified Certification for lower Insurance rates. All appliances and furnishings to stay. Ring door bell and exterior cameras to stay. This home was a vacation home for owners and never rented. 15 minutes to beach, Minutes to shopping, entertainment, and restaurants.
Zillow last checked: 8 hours ago
Listing updated: May 29, 2024 at 06:18am
Listed by:
Patrick Callahan PHONE:251-979-6557,
MarMac Real Estate Coastal
Bought with:
Non Member
Source: Baldwin Realtors,MLS#: 358734
Facts & features
Interior
Bedrooms & bathrooms
- Bedrooms: 4
- Bathrooms: 3
- Full bathrooms: 3
- Main level bedrooms: 4
Primary bedroom
- Features: Walk-In Closet(s)
- Level: Main
- Area: 224
- Dimensions: 14 x 16
Bedroom 2
- Level: Main
- Area: 156
- Dimensions: 12 x 13
Bedroom 3
- Level: Main
- Area: 132
- Dimensions: 11 x 12
Bedroom 4
- Level: Main
- Area: 144
- Dimensions: 12 x 12
Primary bathroom
- Features: Double Vanity, Separate Shower
Dining room
- Features: Breakfast Area-Kitchen, Dining/Kitchen Combo, Lvg/Dng Combo, Lvg/Dng/Ktchn Combo
Kitchen
- Level: Main
- Area: 140
- Dimensions: 10 x 14
Heating
- Electric, Central
Cooling
- Electric, Ceiling Fan(s)
Appliances
- Included: Dishwasher, Disposal, Dryer, Microwave, Electric Range, Refrigerator w/Ice Maker, Washer, Cooktop, ENERGY STAR Qualified Appliances
Features
- Entrance Foyer, Ceiling Fan(s)
- Flooring: Carpet, Vinyl
- Windows: Double Pane Windows
- Has basement: No
- Has fireplace: No
- Fireplace features: None
Interior area
- Total structure area: 1,834
- Total interior livable area: 1,834 sqft
Property
Parking
- Total spaces: 2
- Parking features: Garage, Garage Door Opener
- Has garage: Yes
- Covered spaces: 2
Features
- Levels: One
- Stories: 1
- Pool features: Community, Association
- Has view: Yes
- View description: None
- Waterfront features: Other-See Remarks
Lot
- Size: 7,797 sqft
- Dimensions: 60 x 130
- Features: Less than 1 acre
Details
- Parcel number: 6103070000003.153
- Zoning description: 2+ Family Residence
Construction
Type & style
- Home type: SingleFamily
- Architectural style: Cottage
- Property subtype: Residential
Materials
- Concrete, Frame, Fortified-Gold
- Foundation: Slab
- Roof: Composition
Condition
- Resale
- New construction: No
- Year built: 2021
Utilities & green energy
- Sewer: Public Sewer
- Utilities for property: Riviera Utilities, Cable Connected
Community & neighborhood
Security
- Security features: Smoke Detector(s), Carbon Monoxide Detector(s)
Community
- Community features: Landscaping, Pool, Wheelchair Accessible
Location
- Region: Foley
- Subdivision: Rosewood
HOA & financial
HOA
- Has HOA: Yes
- HOA fee: $345 semi-annually
- Services included: Insurance, Maintenance Grounds, Taxes-Common Area, Pool
Other
Other facts
- Ownership: Whole/Full
Price history
| Date | Event | Price |
|---|---|---|
| 5/28/2024 | Sold | $329,900-1.5%$180/sqft |
Source: | ||
| 4/16/2024 | Pending sale | $334,900$183/sqft |
Source: | ||
| 3/5/2024 | Price change | $334,9000%$183/sqft |
Source: | ||
| 2/13/2024 | Listed for sale | $335,000+20.9%$183/sqft |
Source: Owner Report a problem | ||
| 11/29/2021 | Sold | $277,200$151/sqft |
Source: | ||
Public tax history
| Year | Property taxes | Tax assessment |
|---|---|---|
| 2025 | $985 -4.7% | $31,220 -0.4% |
| 2024 | $1,034 +6.8% | $31,340 +6.8% |
| 2023 | $968 | $29,340 +42.4% |
Find assessor info on the county website
Neighborhood: 36535
Nearby schools
GreatSchools rating
- 3/10Florence B Mathis ElementaryGrades: PK-6Distance: 1.8 mi
- 4/10Foley Middle SchoolGrades: 7-8Distance: 3.2 mi
- 7/10Foley High SchoolGrades: 9-12Distance: 1.9 mi
Schools provided by the listing agent
- Elementary: Foley Elementary
- Middle: Foley Middle
- High: Foley High
Source: Baldwin Realtors. This data may not be complete. We recommend contacting the local school district to confirm school assignments for this home.

Get pre-qualified for a loan
At Zillow Home Loans, we can pre-qualify you in as little as 5 minutes with no impact to your credit score.An equal housing lender. NMLS #10287.
Sell for more on Zillow
Get a free Zillow Showcase℠ listing and you could sell for .
$329,000
2% more+ $6,580
With Zillow Showcase(estimated)
$335,580


