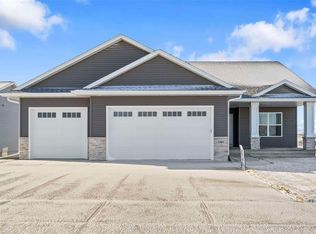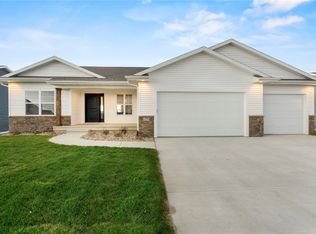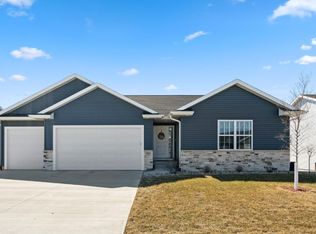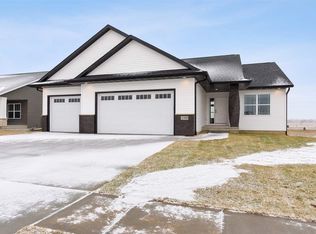Sold for $439,624 on 03/31/23
$439,624
1291 Echo Ridge Ln, Marion, IA 52302
4beds
2,840sqft
Single Family Residence
Built in 2022
0.39 Acres Lot
$474,900 Zestimate®
$155/sqft
$2,914 Estimated rent
Home value
$474,900
$451,000 - $499,000
$2,914/mo
Zestimate® history
Loading...
Owner options
Explore your selling options
What's special
Nice and new! 3 bed, 2 bath, beautiful atrium staircase, spacious kitchen with white cabinets and corner pantry, granite/quartz counters, breakfast bar, dining area. Large master suite with walk-in closet. Living room offers volume trey ceiling and gorgeous contemporary gas fireplace and surround. Additional amenities: white painted trim, granite/quartz countertops throughout, appliance package with refrigerator, large and spacious yard. Confirm school districts. Taxes not fully assessed. Quick possession. Lower level can be finished for additional cost. $10,000 buyer incentive with acceptable offer. Contact for additional details and exclusions.
Zillow last checked: 8 hours ago
Listing updated: April 11, 2023 at 09:00am
Listed by:
Troy Mysak 319-721-7855,
Realty87
Bought with:
Deb Witter
Realty87
Source: CRAAR, CDRMLS,MLS#: 2209798 Originating MLS: Cedar Rapids Area Association Of Realtors
Originating MLS: Cedar Rapids Area Association Of Realtors
Facts & features
Interior
Bedrooms & bathrooms
- Bedrooms: 4
- Bathrooms: 3
- Full bathrooms: 3
Other
- Level: First
Heating
- Forced Air, Gas
Cooling
- Central Air
Appliances
- Included: Dishwasher, Disposal, Gas Water Heater, Microwave, Range, Refrigerator
- Laundry: Main Level
Features
- Breakfast Bar, Kitchen/Dining Combo, Bath in Primary Bedroom, Main Level Primary
- Basement: Full,Concrete
- Has fireplace: Yes
- Fireplace features: Insert, Gas
Interior area
- Total interior livable area: 2,840 sqft
- Finished area above ground: 1,598
- Finished area below ground: 1,242
Property
Parking
- Total spaces: 3
- Parking features: Attached, Garage, Garage Door Opener
- Attached garage spaces: 3
Features
- Patio & porch: Patio
Lot
- Size: 0.39 Acres
- Dimensions: 75 x 230
Details
- Parcel number: 112313000300000
Construction
Type & style
- Home type: SingleFamily
- Architectural style: Ranch
- Property subtype: Single Family Residence
Materials
- Frame, Stone, Vinyl Siding
- Foundation: Poured
Condition
- New construction: Yes
- Year built: 2022
Details
- Builder name: Integrity
Utilities & green energy
- Sewer: Public Sewer
- Water: Public
Community & neighborhood
Location
- Region: Marion
Other
Other facts
- Listing terms: Cash,Conventional,FHA,VA Loan
Price history
| Date | Event | Price |
|---|---|---|
| 3/31/2023 | Sold | $439,624+9.9%$155/sqft |
Source: | ||
| 1/27/2023 | Pending sale | $399,900$141/sqft |
Source: | ||
| 11/14/2022 | Listed for sale | $399,900$141/sqft |
Source: | ||
Public tax history
| Year | Property taxes | Tax assessment |
|---|---|---|
| 2024 | $7,520 +4981.1% | $460,600 +15.2% |
| 2023 | $148 | $399,900 +5868.7% |
| 2022 | -- | $6,700 |
Find assessor info on the county website
Neighborhood: 52302
Nearby schools
GreatSchools rating
- 6/10Echo Hill Elementary SchoolGrades: PK-4Distance: 0.6 mi
- 6/10Oak Ridge SchoolGrades: 7-8Distance: 0.6 mi
- 8/10Linn-Mar High SchoolGrades: 9-12Distance: 2.1 mi
Schools provided by the listing agent
- Elementary: Echo Hill
- Middle: Oak Ridge
- High: Linn Mar
Source: CRAAR, CDRMLS. This data may not be complete. We recommend contacting the local school district to confirm school assignments for this home.

Get pre-qualified for a loan
At Zillow Home Loans, we can pre-qualify you in as little as 5 minutes with no impact to your credit score.An equal housing lender. NMLS #10287.
Sell for more on Zillow
Get a free Zillow Showcase℠ listing and you could sell for .
$474,900
2% more+ $9,498
With Zillow Showcase(estimated)
$484,398


