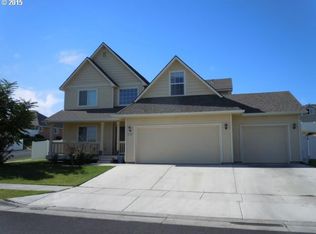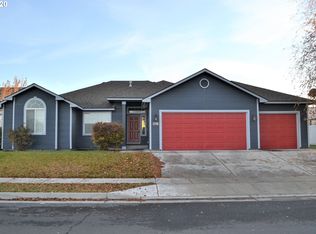Gracious and oversized living. This house offers it all. There are three levels, each with its own living space. Five bedrooms and three and a half baths ensure everyone has a space. There's a wrap around composite deck and RV parking. The lower level can be easily converted to a separate living space for optional rental income or just a ginormous space for a kid zone and/or entertaining. Lots of options with this one-of-a-kind property. Call for a private tour today.
This property is off market, which means it's not currently listed for sale or rent on Zillow. This may be different from what's available on other websites or public sources.


