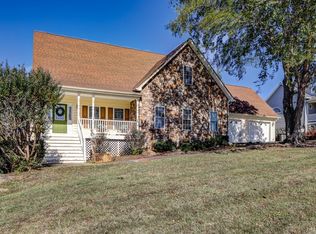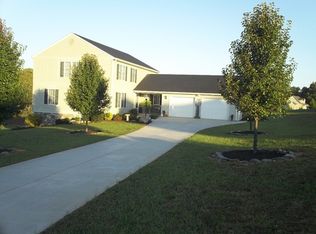Sold for $500,000
$500,000
1291 Donnally Rd, Forest, VA 24551
4beds
2,368sqft
Single Family Residence
Built in 2008
1 Acres Lot
$513,100 Zestimate®
$211/sqft
$2,477 Estimated rent
Home value
$513,100
$431,000 - $616,000
$2,477/mo
Zestimate® history
Loading...
Owner options
Explore your selling options
What's special
Enjoy the warmth of the morning sun on your front porch and the cool of evening from your porch/deck. This four bedroom home is classically designed on the outside with a contemporary interior flair. The centrally located great room features a soaring 17 ft ceiling, built in bookshelves, French doors across the back and a stunning catwalk overlooking the first floor. The kitchen has an abundance of cabinets 10+ feet of counter space and a formal dining room on one side and a casual breakfast area on the opposite side. A screened porch and deck can be accessed from the great room and/or the breakfast nook. The main floor bedroom offers an on suite bathroom with double sink vanity, soaking tub, separate shower and two walk in closets. A laundry/mudroom from the garage, half bath, and hardwood floors throughout complete the first floor. Three additional BR, full bath and hardwood floors complete the second floor. An unfinished terrace level and 400 AMP service leaves room for expansion
Zillow last checked: 8 hours ago
Listing updated: May 07, 2025 at 12:46pm
Listed by:
Wendy Reddy 434-258-4121 wreddyteam@wendyreddy.com,
Reddy Real Estate, Inc.
Bought with:
Sandi Codrea, 0225129206
Blanks Properties, Inc.
Source: LMLS,MLS#: 358117 Originating MLS: Lynchburg Board of Realtors
Originating MLS: Lynchburg Board of Realtors
Facts & features
Interior
Bedrooms & bathrooms
- Bedrooms: 4
- Bathrooms: 3
- Full bathrooms: 2
- 1/2 bathrooms: 1
Primary bedroom
- Level: First
- Area: 221
- Dimensions: 17 x 13
Bedroom
- Dimensions: 0 x 0
Bedroom 2
- Level: Second
- Area: 234
- Dimensions: 18 x 13
Bedroom 3
- Level: Second
- Area: 126
- Dimensions: 12 x 10.5
Bedroom 4
- Level: First
- Area: 1322.4
- Dimensions: 11.6 x 114
Bedroom 5
- Area: 0
- Dimensions: 0 x 0
Dining room
- Level: First
- Area: 195
- Dimensions: 15 x 13
Family room
- Area: 0
- Dimensions: 0 x 0
Great room
- Level: First
- Area: 384
- Dimensions: 24 x 16
Kitchen
- Level: First
- Area: 176.4
- Dimensions: 14 x 12.6
Living room
- Area: 0
- Dimensions: 0 x 0
Office
- Area: 0
- Dimensions: 0 x 0
Heating
- Heat Pump, Propane, Two-Zone, Wall/Space Unit
Cooling
- Heat Pump, Two-Zone
Appliances
- Included: Dishwasher, Microwave, Electric Range, Refrigerator, Self Cleaning Oven, Electric Water Heater
- Laundry: Dryer Hookup, Laundry Room, Main Level, Separate Laundry Rm., Washer Hookup
Features
- Ceiling Fan(s), Drywall, Soaking Tub, Great Room, High Speed Internet, Main Level Bedroom, Primary Bed w/Bath, Pantry, Separate Dining Room, Walk-In Closet(s)
- Flooring: Hardwood
- Windows: Insulated Windows
- Basement: Exterior Entry,Full,Heated,Interior Entry,Concrete,Bath/Stubbed,Walk-Out Access
- Attic: Access,Pull Down Stairs,Storage Only
- Number of fireplaces: 1
- Fireplace features: 1 Fireplace, Gas Log, Great Room
Interior area
- Total structure area: 2,368
- Total interior livable area: 2,368 sqft
- Finished area above ground: 2,368
- Finished area below ground: 0
Property
Parking
- Parking features: Off Street, Paved Drive, Concrete Drive
- Has garage: Yes
- Has uncovered spaces: Yes
Features
- Levels: One and One Half
- Patio & porch: Porch, Front Porch, Rear Porch, Side Porch
- Exterior features: Garden
- Has view: Yes
- View description: Mountain(s)
Lot
- Size: 1 Acres
- Features: Landscaped
Details
- Parcel number: 97319
- Zoning: R1
Construction
Type & style
- Home type: SingleFamily
- Property subtype: Single Family Residence
Materials
- Brick, Vinyl Siding
- Roof: Shingle
Condition
- Year built: 2008
Utilities & green energy
- Electric: AEP/Appalachian Powr
- Sewer: Septic Tank
- Water: Well
- Utilities for property: Cable Connections
Community & neighborhood
Security
- Security features: Smoke Detector(s)
Location
- Region: Forest
- Subdivision: THE FIELDS
Price history
| Date | Event | Price |
|---|---|---|
| 4/30/2025 | Sold | $500,000-5.6%$211/sqft |
Source: | ||
| 4/5/2025 | Pending sale | $529,900$224/sqft |
Source: | ||
| 3/29/2025 | Listed for sale | $529,900+57.2%$224/sqft |
Source: | ||
| 12/21/2012 | Sold | $337,185$142/sqft |
Source: Public Record Report a problem | ||
Public tax history
| Year | Property taxes | Tax assessment |
|---|---|---|
| 2025 | -- | $441,800 |
| 2024 | $1,811 | $441,800 |
| 2023 | $1,811 +8.9% | $441,800 +32.8% |
Find assessor info on the county website
Neighborhood: 24551
Nearby schools
GreatSchools rating
- 6/10Otter River Elementary SchoolGrades: PK-5Distance: 2.8 mi
- 8/10Forest Middle SchoolGrades: 6-8Distance: 4.2 mi
- 5/10Jefferson Forest High SchoolGrades: 9-12Distance: 4.5 mi
Get pre-qualified for a loan
At Zillow Home Loans, we can pre-qualify you in as little as 5 minutes with no impact to your credit score.An equal housing lender. NMLS #10287.
Sell with ease on Zillow
Get a Zillow Showcase℠ listing at no additional cost and you could sell for —faster.
$513,100
2% more+$10,262
With Zillow Showcase(estimated)$523,362

