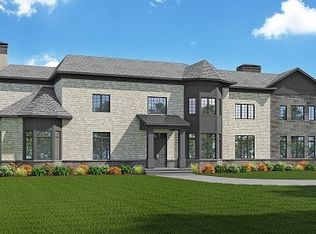UNIQUE! When the ordinary won't do! This enchanting home and property is a Shangi-la, an atmosphere for charm. Wide, marble foyer separates spacious living and dining areas in this gracious home. The dining room or family room has a stone fireplace with built in bookcases on either side. Numerous skylights, cathedral ceiling and hardwood floor The living room also has a fireplace with sliders that open onto a bluestone patio.The kitchen has a breakfast bar, double wall ovens, wet bar, custom cabinets and pantry.The dining area has cathedral ceiling, skylights and a slider to the patio.The patio has full stone FP and a gunite pool, gazebo, wooden swing and a stone koi pond with waterfall.THIS IS A HOME FOR ENTERTAING. There are four bedrooms, one on the second floor for an au-pair.Family room ground floor.
This property is off market, which means it's not currently listed for sale or rent on Zillow. This may be different from what's available on other websites or public sources.
