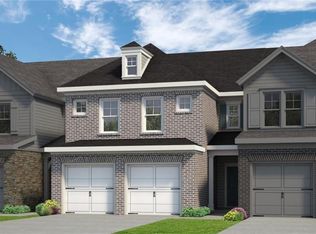UNDER CONSTRUCTION: The Madeline BB Townhome floor plan by Kerley Family Homes. Entry Foyer leads to large Family Room, granite counters in Kitchen with breakfast bar, double door pantry and view to Family Room. The large Owner Suite has walk-in closet, separate shower, garden tub, and double vanity. 3 secondary Bedrooms and a convenient Laundry Room on the second floor. Some pictures may be of a finished home with the same floor plan and not of this actual home. We include with each home a builder's warranty and the installation of the in-wall Pestban system. SPRING PROMOTION SAVINGS! Limited Time Only, Buy now to take advantage of our Huge Spring Savings. $15,000 towards Closing Cost OR Rate Buy Down OR Options such as Window Blinds, Screens Refrigerator, Washer/Dryer. Call our Sales Team for Details.
This property is off market, which means it's not currently listed for sale or rent on Zillow. This may be different from what's available on other websites or public sources.
