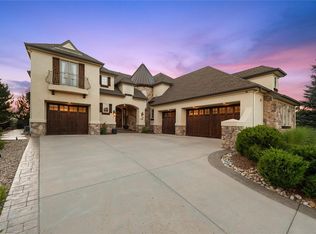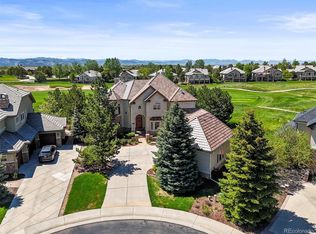Sold for $1,850,000
$1,850,000
1291 Buffalo Ridge Road, Castle Pines, CO 80108
6beds
6,301sqft
Single Family Residence
Built in 2008
0.27 Acres Lot
$1,885,000 Zestimate®
$294/sqft
$6,579 Estimated rent
Home value
$1,885,000
$1.77M - $2.00M
$6,579/mo
Zestimate® history
Loading...
Owner options
Explore your selling options
What's special
Welcome to a stunning residence offering a sophisticated & luxurious lifestyle in the coveted gated neighborhood of the Estates at Buffalo Ridge.The home is located on 8th hole of the Ridge Golf Course in Castle Pines & offers expansive mountain views. This large home easily accommodates a wide range of living arrangements, & a rare 4-car garage provides ample space for all your vehicles and toys. This meticulously maintained home offers the peace of mind that the home has been expertly cared for.The gourmet kitchen is a chef’s dream, boasting high-end Thermador/Monogram stainless-steel appliances, & custom cabinets.The large kitchen island provides plenty of seating, making it perfect for casual meals or hosting gatherings with friends & family.The main floor study is an ideal space for a home office or library, providing a quiet and peaceful retreat for work or relaxation. The master suite is a private oasis, featuring a spacious bedroom, a spa-like en-suite bathroom with radiant heat floors, & a secluded balcony that overlooks the picturesque Rocky Mountains. Upstairs, an additional living room awaits you, providing a perfect space for relaxation or entertainment. This room boasts stunning mountain views, & an adjoining deck allows you to enjoy the beautiful scenery in peace and quiet. The finished basement is a haven for entertainment, with a theater room that is perfect for movie nights.There is also a large recreational room & an additional bedroom w/ an en-suite bathroom, offering a private retreat for guests. Step outside to the patio & you will discover a backyard that is an outdoor enthusiasts dream. It provides multiple spaces for gardening, playing or relaxing, a true private retreat.This home is a one-of-a-kind property that offers a rare combination of luxury, comfort, & tranquility. Don’t miss this opportunity to own this stunning property in the Castle Pines community, where you can create memories that will last a lifetime.
Zillow last checked: 8 hours ago
Listing updated: September 13, 2023 at 03:52pm
Listed by:
Sarah Phillips 303-808-0518 sarah.phillips@compass.com,
Compass - Denver,
Sarah Phillips Group 303-808-0518,
Compass - Denver
Bought with:
Tong Zhang, 100097934
Realty One Group Elevations, LLC
Source: REcolorado,MLS#: 9806847
Facts & features
Interior
Bedrooms & bathrooms
- Bedrooms: 6
- Bathrooms: 5
- Full bathrooms: 3
- 3/4 bathrooms: 2
- Main level bathrooms: 1
- Main level bedrooms: 1
Primary bedroom
- Description: Fireplace, Private Balcony, Two Walk In Closets, Two Separate Vanities, And.A Doubleheader Shower
- Level: Upper
- Area: 337.41 Square Feet
- Dimensions: 16.3 x 20.7
Bedroom
- Level: Upper
- Area: 175.45 Square Feet
- Dimensions: 12.1 x 14.5
Bedroom
- Level: Upper
- Area: 135.66 Square Feet
- Dimensions: 11.9 x 11.4
Bedroom
- Description: Private Bath
- Level: Upper
- Area: 249.28 Square Feet
- Dimensions: 15.2 x 16.4
Bedroom
- Description: Study With Built In Shelves, Can Be Used As Additional Bedroom
- Level: Main
- Area: 175.6 Square Feet
- Dimensions: 12.11 x 14.5
Bedroom
- Level: Basement
- Area: 191.59 Square Feet
- Dimensions: 11.9 x 16.1
Primary bathroom
- Description: Primary Bath, Radiant Heated Floors
- Level: Upper
- Area: 227.96 Square Feet
- Dimensions: 13.9 x 16.4
Bathroom
- Level: Upper
- Area: 73.08 Square Feet
- Dimensions: 6.3 x 11.6
Bathroom
- Level: Upper
- Area: 65.4 Square Feet
- Dimensions: 6 x 10.9
Bathroom
- Level: Main
- Area: 69.3 Square Feet
- Dimensions: 6.3 x 11
Bathroom
- Level: Basement
- Area: 50.96 Square Feet
- Dimensions: 4.9 x 10.4
Dining room
- Level: Main
- Area: 266 Square Feet
- Dimensions: 14 x 19
Family room
- Description: Set Up As Home Gym
- Level: Basement
- Area: 291.72 Square Feet
- Dimensions: 14.3 x 20.4
Great room
- Description: Home Theater Setup
- Area: 278.63 Square Feet
- Dimensions: 14.9 x 18.7
Kitchen
- Description: Large Kitchen Island With Ample Seating
- Level: Main
- Area: 450.84 Square Feet
- Dimensions: 15.6 x 28.9
Laundry
- Description: Washer And Dryer Included
- Level: Main
- Area: 57.85 Square Feet
- Dimensions: 6.5 x 8.9
Laundry
- Description: Newer Stackable Washer & Dryer In Upstairs Closet
- Level: Upper
Living room
- Level: Main
- Area: 313.56 Square Feet
- Dimensions: 15.6 x 20.1
Heating
- Forced Air, Natural Gas, Radiant Floor
Cooling
- Central Air
Appliances
- Included: Dishwasher, Disposal, Double Oven, Dryer, Microwave, Refrigerator, Washer
- Laundry: In Unit
Features
- Central Vacuum, Eat-in Kitchen, Five Piece Bath, Jack & Jill Bathroom, Kitchen Island, Primary Suite, Walk-In Closet(s)
- Flooring: Carpet, Tile, Wood
- Windows: Double Pane Windows
- Basement: Finished,Partial
- Number of fireplaces: 3
- Fireplace features: Dining Room, Family Room, Master Bedroom
Interior area
- Total structure area: 6,301
- Total interior livable area: 6,301 sqft
- Finished area above ground: 4,343
- Finished area below ground: 1,550
Property
Parking
- Total spaces: 4
- Parking features: Garage - Attached
- Attached garage spaces: 4
Features
- Levels: Two
- Stories: 2
- Exterior features: Balcony
- Has view: Yes
- View description: Mountain(s)
Lot
- Size: 0.27 Acres
- Features: Landscaped, On Golf Course, Sprinklers In Front, Sprinklers In Rear
Details
- Parcel number: R0429267
- Special conditions: Standard
Construction
Type & style
- Home type: SingleFamily
- Property subtype: Single Family Residence
Materials
- Frame, Stucco
- Foundation: Slab
- Roof: Concrete
Condition
- Year built: 2008
Utilities & green energy
- Sewer: Public Sewer
- Water: Public
Community & neighborhood
Location
- Region: Castle Pines
- Subdivision: Castle Pines North
HOA & financial
HOA
- Has HOA: Yes
- HOA fee: $205 monthly
- Amenities included: Clubhouse, Gated, Golf Course, Pool
- Services included: Maintenance Grounds, Snow Removal, Trash
- Association name: Estates at Buffalo Ridge
- Association phone: 303-980-0700
Other
Other facts
- Listing terms: Cash,Conventional,VA Loan
- Ownership: Individual
- Road surface type: Paved
Price history
| Date | Event | Price |
|---|---|---|
| 5/12/2023 | Sold | $1,850,000+92.7%$294/sqft |
Source: | ||
| 10/9/2012 | Sold | $960,000-11.9%$152/sqft |
Source: Public Record Report a problem | ||
| 7/11/2011 | Listing removed | $1,090,000$173/sqft |
Source: Perry & Co. #961522 Report a problem | ||
| 2/26/2011 | Listed for sale | $1,090,000-8.5%$173/sqft |
Source: Perry & Co. #961522 Report a problem | ||
| 6/10/2008 | Sold | $1,191,000$189/sqft |
Source: Public Record Report a problem | ||
Public tax history
| Year | Property taxes | Tax assessment |
|---|---|---|
| 2025 | $11,682 -0.9% | $115,290 -5.3% |
| 2024 | $11,793 +34% | $121,710 -1% |
| 2023 | $8,804 -3.8% | $122,900 +34.6% |
Find assessor info on the county website
Neighborhood: 80108
Nearby schools
GreatSchools rating
- 8/10Timber Trail Elementary SchoolGrades: PK-5Distance: 0.6 mi
- 8/10Rocky Heights Middle SchoolGrades: 6-8Distance: 2.8 mi
- 9/10Rock Canyon High SchoolGrades: 9-12Distance: 3.1 mi
Schools provided by the listing agent
- Elementary: Timber Trail
- Middle: Rocky Heights
- High: Rock Canyon
- District: Douglas RE-1
Source: REcolorado. This data may not be complete. We recommend contacting the local school district to confirm school assignments for this home.
Get a cash offer in 3 minutes
Find out how much your home could sell for in as little as 3 minutes with a no-obligation cash offer.
Estimated market value$1,885,000
Get a cash offer in 3 minutes
Find out how much your home could sell for in as little as 3 minutes with a no-obligation cash offer.
Estimated market value
$1,885,000

