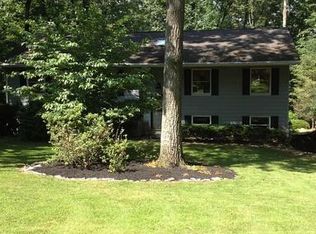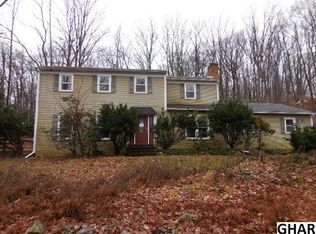SERENE PRIVATE RETREAT WITH IN-LAW QUARTERS. Perfect blend of classic design and unique detail nestled amongst mature trees in a beautifully manicured and private setting. A detached in-law quarter with kitchen and 1.5 baths offers approximately 950 additional square footage living space and is a PRIME FEATURE making this a home you MUST SEE in order to take in all the SPACE, PARKING, and surrounding NATURE this parcel provides! HUGE bright kitchen with stainless steel appliance package opens to a charming breakfast area and adjacent formal dining room, all with rich hardwood flooring running through! The formal living room space is appreciated when you want a chance to unwind away from the crowd. Stately wood beams grace the family room while the wood burning fireplace adds warmth and character. French Doors open to a magnificent deck space...this is where you will LOVE relaxing and entertaining beneath the stately pines and stars. Work from home in your lower level office! First level laundry is always a plus and this home also has a mud room with powder room! The master suite is large and inviting with a walk in closet and full bath. 3 additional bedrooms and full bath complete the second level. The handyman in you will appreciate the 23x21 workshop area...bring on the projects! Newer items include the roof & electrical panel in 2011, triple paned windows and grinder pump in 2012, furnace/AC/Heat pump in 2013, hot water tank and powered exhaust venter in the in-law quarters in 2016 & 2018 and new hot water tank in main house 2018. So if serenity, privacy, space, and a value price are something you have been looking for, you've found it! Call today!
This property is off market, which means it's not currently listed for sale or rent on Zillow. This may be different from what's available on other websites or public sources.


