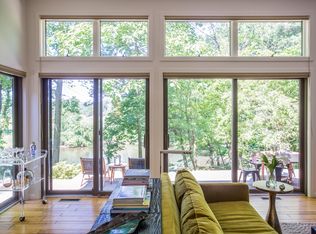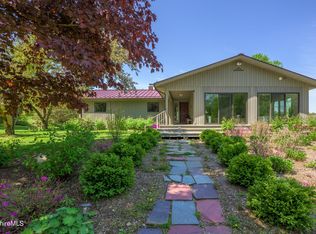Sold for $380,000 on 09/11/25
$380,000
1291 Ashley Falls Rd, Sheffield, MA 01257
2beds
1,700sqft
Single Family Residence
Built in 1960
1.76 Acres Lot
$384,200 Zestimate®
$224/sqft
$2,363 Estimated rent
Home value
$384,200
$338,000 - $434,000
$2,363/mo
Zestimate® history
Loading...
Owner options
Explore your selling options
What's special
Nestled in the charming village of Ashley Falls, this cozy single-level home offers a perfect blend of comfort and scenic beauty. The open floor plan includes 2 bedrooms, 1 bath, an eat-in kitchen, and a spacious living room with a wood-burning fireplace, large picture windows, and direct access to a screened porch overlooking acres of picturesque farmland. Additional features include a slab foundation, hot-water baseboard heat with an oil-burning furnace, and a convenient attached 2-car garage. Property includes non-contiguous 0.78 acre parcel with frontage on the Konkapot River! Ashley Falls, a quaint village within the town of Sheffield, is known for its historic charm, rural beauty, and close-knit community. Just minutes from the Connecticut border, the area boasts easy access to outdoor recreation, hiking trails, and the Housatonic River. Enjoy local favorites like the Bartholomew's Cobble nature preserve, farm stands, and historic landmarks such as the Colonel John Ashley House. With nearby Great Barrington and Salisbury, CT, offering shopping, dining, and cultural attractions, this home provides a peaceful country setting with modern conveniences just a short drive away.
Zillow last checked: 8 hours ago
Listing updated: September 11, 2025 at 12:15pm
Listed by:
Dan Alden 413-335-9300,
ALDEN COUNTRY REAL ESTATE SERVICES
Bought with:
Matt Carlino, 9630813
MACCARO REAL ESTATE
Source: BCMLS,MLS#: 245740
Facts & features
Interior
Bedrooms & bathrooms
- Bedrooms: 2
- Bathrooms: 1
- Full bathrooms: 1
Heating
- Oil, Boiler, Hot Water, Fireplace(s)
Appliances
- Included: Dishwasher, Dryer, Range, Refrigerator, Washer
Features
- Flooring: Linoleum, Slate, Wood
- Windows: Bay/Bow Window
- Basement: None
- Has fireplace: Yes
Interior area
- Total structure area: 1,700
- Total interior livable area: 1,700 sqft
Property
Parking
- Total spaces: 2
- Parking features: Garaged & Off-Street
- Attached garage spaces: 2
- Details: Garaged & Off-Street
Features
- Exterior features: Deciduous Shade Trees, Mature Landscaping
- Has view: Yes
- View description: Scenic, Pasture, Distant
- Waterfront features: River Access, River, Waterfront
- Body of water: Konkapot River
Lot
- Size: 1.76 Acres
- Dimensions: 253 x 257
Details
- Parcel number: SHEFM0060B0001L00140
- Zoning description: Residential
Construction
Type & style
- Home type: SingleFamily
- Architectural style: Ranch,Mid-Century Modern
- Property subtype: Single Family Residence
Materials
- Foundation: Slab
- Roof: Asphalt Shingles
Condition
- Year built: 1960
Utilities & green energy
- Electric: 100 Amp Service
- Sewer: Private Sewer
- Water: Well
- Utilities for property: Cable Available
Community & neighborhood
Location
- Region: Sheffield
Price history
| Date | Event | Price |
|---|---|---|
| 9/11/2025 | Sold | $380,000-10.6%$224/sqft |
Source: | ||
| 6/29/2025 | Contingent | $425,000$250/sqft |
Source: | ||
| 6/20/2025 | Price change | $425,000-5.3%$250/sqft |
Source: | ||
| 5/29/2025 | Price change | $449,000-9.3%$264/sqft |
Source: | ||
| 3/19/2025 | Listed for sale | $495,000$291/sqft |
Source: | ||
Public tax history
| Year | Property taxes | Tax assessment |
|---|---|---|
| 2025 | $4,128 +3% | $340,900 |
| 2024 | $4,006 +2% | $340,900 |
| 2023 | $3,927 +6% | $340,900 +14.4% |
Find assessor info on the county website
Neighborhood: 01257
Nearby schools
GreatSchools rating
- 5/10Undermountain Elementary SchoolGrades: PK-5Distance: 4.2 mi
- 6/10Mount Everett Regional SchoolGrades: 6-12Distance: 4.2 mi
- NANew Marlborough Central SchoolGrades: PK-3Distance: 4.2 mi
Schools provided by the listing agent
- Elementary: Undermountain
- Middle: Mount Everett
- High: Mount Everett
Source: BCMLS. This data may not be complete. We recommend contacting the local school district to confirm school assignments for this home.

Get pre-qualified for a loan
At Zillow Home Loans, we can pre-qualify you in as little as 5 minutes with no impact to your credit score.An equal housing lender. NMLS #10287.

