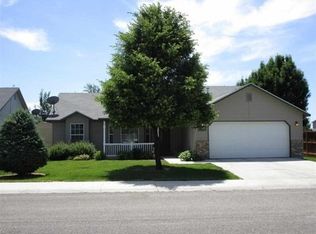Sold
Price Unknown
12909 W Broadleaf St, Boise, ID 83713
4beds
2baths
1,448sqft
Single Family Residence
Built in 2003
6,577.56 Square Feet Lot
$438,800 Zestimate®
$--/sqft
$2,190 Estimated rent
Home value
$438,800
$408,000 - $474,000
$2,190/mo
Zestimate® history
Loading...
Owner options
Explore your selling options
What's special
Located just minutes from The Village and Kleiner Park, this beautifully maintained single-level home offers both convenience and comfort. The open floor plan features a low clearance tiled shower in the primary suite for added accessibility, LVP flooring in the main areas, and fresh carpet in the bedrooms. The kitchen includes a new dishwasher, while major updates like a newer AC, furnace, and water heater provide peace of mind. Outside, the spacious corner lot has a 10 x10 shed, 20 X 10 shaded patio, and raised garden beds, perfect for storage and gardening. Move-in ready and in a prime location steps away from the community park.
Zillow last checked: 8 hours ago
Listing updated: March 07, 2025 at 05:22pm
Listed by:
Rick Larsen 208-866-3321,
Keller Williams Realty Boise
Bought with:
Kimberly White
Better Homes & Gardens 43North
Source: IMLS,MLS#: 98935310
Facts & features
Interior
Bedrooms & bathrooms
- Bedrooms: 4
- Bathrooms: 2
- Main level bathrooms: 2
- Main level bedrooms: 4
Primary bedroom
- Level: Main
- Area: 156
- Dimensions: 13 x 12
Bedroom 2
- Level: Main
- Area: 120
- Dimensions: 12 x 10
Bedroom 3
- Level: Main
- Area: 108
- Dimensions: 12 x 9
Bedroom 4
- Level: Main
- Area: 182
- Dimensions: 14 x 13
Family room
- Level: Main
- Area: 289
- Dimensions: 17 x 17
Kitchen
- Level: Main
- Area: 90
- Dimensions: 10 x 9
Heating
- Forced Air, Natural Gas
Cooling
- Central Air
Appliances
- Included: Gas Water Heater, Tank Water Heater, Dishwasher, Disposal, Microwave, Oven/Range Freestanding, Refrigerator, Washer, Dryer
Features
- Bath-Master, Bed-Master Main Level, Split Bedroom, Double Vanity, Central Vacuum Plumbed, Walk-In Closet(s), Breakfast Bar, Pantry, Laminate Counters, Number of Baths Main Level: 2
- Flooring: Carpet
- Has basement: No
- Has fireplace: No
Interior area
- Total structure area: 1,448
- Total interior livable area: 1,448 sqft
- Finished area above ground: 1,448
- Finished area below ground: 0
Property
Parking
- Total spaces: 2
- Parking features: Attached
- Attached garage spaces: 2
- Details: Garage: 22X20, Garage Door: 16X7
Accessibility
- Accessibility features: Bathroom Bars, Roll In Shower
Features
- Levels: One
- Patio & porch: Covered Patio/Deck
- Fencing: Full,Wood
Lot
- Size: 6,577 sqft
- Dimensions: 100 x 65
- Features: Standard Lot 6000-9999 SF, Garden, Irrigation Available, Corner Lot, Auto Sprinkler System, Drip Sprinkler System, Full Sprinkler System, Pressurized Irrigation Sprinkler System
Details
- Additional structures: Shed(s)
- Parcel number: R7200830900
Construction
Type & style
- Home type: SingleFamily
- Property subtype: Single Family Residence
Materials
- Frame, Vinyl Siding
- Foundation: Crawl Space
- Roof: Composition
Condition
- Year built: 2003
Utilities & green energy
- Water: Public
- Utilities for property: Sewer Connected
Community & neighborhood
Location
- Region: Boise
- Subdivision: Providence Pl
HOA & financial
HOA
- Has HOA: Yes
- HOA fee: $335 annually
Other
Other facts
- Listing terms: Cash,Conventional,FHA,VA Loan
- Ownership: Fee Simple,Fractional Ownership: No
- Road surface type: Paved
Price history
Price history is unavailable.
Public tax history
| Year | Property taxes | Tax assessment |
|---|---|---|
| 2025 | $1,484 -1.2% | $373,000 +6.8% |
| 2024 | $1,502 -22% | $349,400 +2.5% |
| 2023 | $1,926 +8.8% | $340,800 -16.9% |
Find assessor info on the county website
Neighborhood: West Cloverdale
Nearby schools
GreatSchools rating
- 7/10Joplin Elementary SchoolGrades: PK-5Distance: 1.5 mi
- 9/10Lowell Scott Middle SchoolGrades: 6-8Distance: 1.1 mi
- 8/10Centennial High SchoolGrades: 9-12Distance: 1.1 mi
Schools provided by the listing agent
- Elementary: Joplin
- Middle: Lowell Scott Middle
- High: Centennial
- District: West Ada School District
Source: IMLS. This data may not be complete. We recommend contacting the local school district to confirm school assignments for this home.
