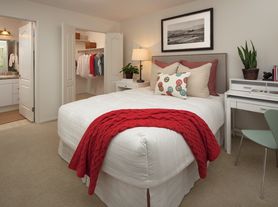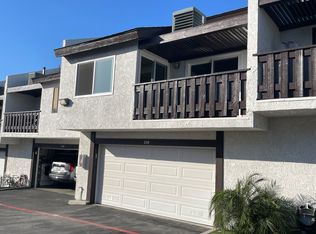Located in the highly desirable Tustin Ranch community, this beautifully updated 3-bedroom, 2.5-bath condo offers the perfect blend of comfort, style, and convenience. The open-concept living and dining areas create a bright and inviting atmosphere, ideal for relaxing or entertaining. The remodeled kitchen features modern appliances, sleek finishes, and ample cabinet space. Tile flooring adds a fresh, contemporary touch throughout the main level. Upstairs, the spacious primary suite includes a walk-in closet and a private bathroom with dual vanities. Two additional bedrooms provide flexibility for guests, a home office, or family needs. A newer HVAC system ensures year-round comfort. Residents will enjoy access to community amenities, including a sparkling pool, relaxing spa, and beautifully maintained green spaces. Conveniently located near top-rated schools, shopping centers, dining, parks, and major freeways, this home offers easy access to everything Tustin Ranch has to offer. Don't miss this opportunity to lease a move-in-ready home in one of Orange County's most sought-after neighborhoods!
Condo for rent
$3,950/mo
12909 Ternberry Ct, Tustin, CA 92782
3beds
1,298sqft
Price may not include required fees and charges.
Condo
Available now
Cats, small dogs OK
Central air
In unit laundry
2 Attached garage spaces parking
Fireplace
What's special
Sparkling poolSleek finishesSpacious primary suiteTile flooringBeautifully maintained green spacesAmple cabinet spaceModern appliances
- 23 days |
- -- |
- -- |
Travel times
Looking to buy when your lease ends?
Consider a first-time homebuyer savings account designed to grow your down payment with up to a 6% match & a competitive APY.
Facts & features
Interior
Bedrooms & bathrooms
- Bedrooms: 3
- Bathrooms: 3
- Full bathrooms: 2
- 1/2 bathrooms: 1
Heating
- Fireplace
Cooling
- Central Air
Appliances
- Laundry: In Unit, Inside, Upper Level
Features
- All Bedrooms Down, Walk In Closet
- Has fireplace: Yes
Interior area
- Total interior livable area: 1,298 sqft
Property
Parking
- Total spaces: 2
- Parking features: Attached, Covered
- Has attached garage: Yes
- Details: Contact manager
Features
- Stories: 2
- Exterior features: 0-1 Unit/Acre, All Bedrooms Down, Association, Association Dues included in rent, Bedroom, Community, Curbs, Family Room, Gas, Inside, Lot Features: 0-1 Unit/Acre, Pool, Upper Level, View Type: None, Walk In Closet
- Has spa: Yes
- Spa features: Hottub Spa
- Has view: Yes
- View description: Contact manager
Details
- Parcel number: 93271122
Construction
Type & style
- Home type: Condo
- Property subtype: Condo
Condition
- Year built: 1996
Building
Management
- Pets allowed: Yes
Community & HOA
Location
- Region: Tustin
Financial & listing details
- Lease term: 12 Months
Price history
| Date | Event | Price |
|---|---|---|
| 11/7/2025 | Price change | $3,950-3.7%$3/sqft |
Source: CRMLS #OC25246215 | ||
| 10/28/2025 | Listed for rent | $4,100$3/sqft |
Source: CRMLS #OC25246215 | ||
| 9/23/2025 | Sold | $1,010,000-2.4%$778/sqft |
Source: | ||
| 9/8/2025 | Pending sale | $1,035,000$797/sqft |
Source: | ||
| 6/23/2025 | Price change | $1,035,000-1%$797/sqft |
Source: | ||

