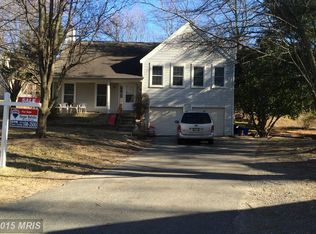Sold for $575,000 on 05/15/24
$575,000
12909 Summer Hill Dr, Silver Spring, MD 20904
4beds
1,364sqft
Single Family Residence
Built in 1985
0.32 Acres Lot
$583,700 Zestimate®
$422/sqft
$3,164 Estimated rent
Home value
$583,700
$537,000 - $630,000
$3,164/mo
Zestimate® history
Loading...
Owner options
Explore your selling options
What's special
Welcome to this charming split-level home nestled on a quiet cul-de-sac in Silver Spring’s desired Deer Park community. The open floor plan boasts high vaulted ceilings with an overlook, creating a spacious and airy ambiance throughout. Recent updates, including fresh paint and new carpet, enhance the home's appeal, along with a new hybrid water heater and HVAC installed in 2022. The entry-level living room features a high vaulted ceiling and overlook from above, adding architectural interest. Ascend the stairs to the dining area and the bright and airy kitchen offering abundant natural light from the skylights and high vaulted ceiling, where you’ll love preparing your favorite meals with a new sliding door to the backyard, making it ideal for outdoor entertaining. Continue to the primary bedroom, also under a vaulted ceiling, that includes a vanity dressing area and an attached full bath. Two additional bedrooms and a hall bath complete the main level. The lower level offers a cozy family room with a wood-burning fireplace, a fourth bedroom, another full bath, providing ample living space, and a large storage room. Outside, the landscaped yard features a ground deck and mature shade trees, creating a tranquil outdoor retreat. Don't miss the opportunity to make this delightful home yours!
Zillow last checked: 8 hours ago
Listing updated: May 17, 2024 at 07:49am
Listed by:
Mike Sloan 410-241-7904,
Northrop Realty
Bought with:
Cyrus Lo, 669153
ExecuHome Realty
Source: Bright MLS,MLS#: MDMC2123298
Facts & features
Interior
Bedrooms & bathrooms
- Bedrooms: 4
- Bathrooms: 3
- Full bathrooms: 3
Basement
- Area: 594
Heating
- Heat Pump, Electric
Cooling
- Central Air, Ceiling Fan(s), Electric
Appliances
- Included: Dishwasher, Disposal, Dryer, Oven/Range - Electric, Refrigerator, Washer, Washer/Dryer Stacked, Water Heater, Electric Water Heater
- Laundry: Lower Level, Has Laundry, Laundry Room
Features
- Ceiling Fan(s), Dining Area, Open Floorplan, Primary Bath(s), Dry Wall, High Ceilings, Vaulted Ceiling(s)
- Flooring: Carpet, Luxury Vinyl, Ceramic Tile
- Doors: Sliding Glass, Storm Door(s)
- Windows: Double Hung, Double Pane Windows, Screens, Vinyl Clad
- Basement: Finished,Connecting Stairway,Garage Access,Interior Entry
- Number of fireplaces: 1
- Fireplace features: Glass Doors, Mantel(s), Wood Burning
Interior area
- Total structure area: 1,958
- Total interior livable area: 1,364 sqft
- Finished area above ground: 1,364
- Finished area below ground: 0
Property
Parking
- Total spaces: 4
- Parking features: Garage Faces Front, Asphalt, Attached, Driveway
- Attached garage spaces: 2
- Uncovered spaces: 2
Accessibility
- Accessibility features: Other
Features
- Levels: Split Foyer,Three
- Stories: 3
- Patio & porch: Deck
- Exterior features: Lighting
- Pool features: None
- Fencing: Partial,Back Yard,Wood
- Has view: Yes
- View description: Garden, Trees/Woods
Lot
- Size: 0.32 Acres
- Features: Front Yard, Landscaped, Rear Yard, SideYard(s)
Details
- Additional structures: Above Grade, Below Grade
- Parcel number: 160502511798
- Zoning: R90
- Special conditions: Standard
Construction
Type & style
- Home type: SingleFamily
- Property subtype: Single Family Residence
Materials
- Brick, Combination
- Foundation: Slab
Condition
- New construction: No
- Year built: 1985
Utilities & green energy
- Sewer: Public Sewer
- Water: Public
Community & neighborhood
Security
- Security features: Main Entrance Lock, Smoke Detector(s)
Location
- Region: Silver Spring
- Subdivision: Deer Park
HOA & financial
HOA
- Has HOA: Yes
- HOA fee: $42 monthly
Other
Other facts
- Listing agreement: Exclusive Right To Sell
- Ownership: Fee Simple
Price history
| Date | Event | Price |
|---|---|---|
| 2/19/2025 | Listing removed | $3,500$3/sqft |
Source: Zillow Rentals | ||
| 2/5/2025 | Listed for rent | $3,500$3/sqft |
Source: Zillow Rentals | ||
| 1/30/2025 | Listing removed | $3,500$3/sqft |
Source: Zillow Rentals | ||
| 1/29/2025 | Listed for rent | $3,500$3/sqft |
Source: Zillow Rentals | ||
| 8/5/2024 | Listing removed | -- |
Source: Zillow Rentals | ||
Public tax history
| Year | Property taxes | Tax assessment |
|---|---|---|
| 2025 | $5,187 +2% | $464,200 +5.1% |
| 2024 | $5,085 +5.3% | $441,700 +5.4% |
| 2023 | $4,830 +5.4% | $419,200 +0.9% |
Find assessor info on the county website
Neighborhood: 20904
Nearby schools
GreatSchools rating
- 3/10Galway Elementary SchoolGrades: PK-5Distance: 0.6 mi
- 5/10Briggs Chaney Middle SchoolGrades: 6-8Distance: 3.1 mi
- 5/10Paint Branch High SchoolGrades: 9-12Distance: 1.5 mi
Schools provided by the listing agent
- Elementary: Galway
- Middle: Briggs Chaney
- High: Paint Branch
- District: Montgomery County Public Schools
Source: Bright MLS. This data may not be complete. We recommend contacting the local school district to confirm school assignments for this home.

Get pre-qualified for a loan
At Zillow Home Loans, we can pre-qualify you in as little as 5 minutes with no impact to your credit score.An equal housing lender. NMLS #10287.
Sell for more on Zillow
Get a free Zillow Showcase℠ listing and you could sell for .
$583,700
2% more+ $11,674
With Zillow Showcase(estimated)
$595,374