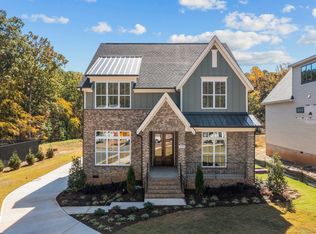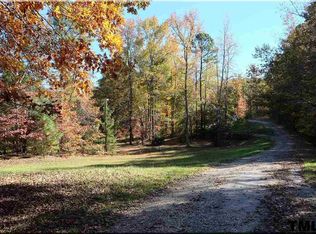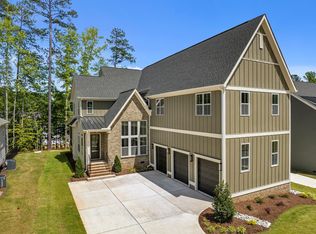Sold for $1,080,000
$1,080,000
12909 Grey Willow Dr, Raleigh, NC 27613
5beds
3,760sqft
Single Family Residence, Residential
Built in 2023
0.25 Acres Lot
$1,096,300 Zestimate®
$287/sqft
$4,714 Estimated rent
Home value
$1,096,300
$1.04M - $1.15M
$4,714/mo
Zestimate® history
Loading...
Owner options
Explore your selling options
What's special
Ready Now! Stunning 5 bedroom, 4 bath new construction home with huge unfinished storage area on 2nd floor in the Leesville/Strickland area. Open and light filled first floor with plenty of space for everyone! Family room has a 12' sliding door out to a huge screen porch, perfect for entertaining or just relaxing. Kitchen has classic marble subway tile backsplash and charcoal soapstone suede countertops. Engineered hardwoods throughout first floor including guest suite. Oversized walk in pantry, mudroom off garage entrance, study with closet, laundry on 2nd floor close to the bedrooms and finished bonus privately situated on the second floor.
Zillow last checked: 8 hours ago
Listing updated: October 27, 2025 at 11:58pm
Listed by:
Denise Wildblood 919-608-9939,
Shenandoah Real Estate, LLC,
Chianne Capel 501-622-0491,
Shenandoah Real Estate, LLC
Bought with:
Robyn Marshall, 198733
Pace Realty Group, Inc.
Source: Doorify MLS,MLS#: 2540187
Facts & features
Interior
Bedrooms & bathrooms
- Bedrooms: 5
- Bathrooms: 4
- Full bathrooms: 4
Heating
- Forced Air, Natural Gas
Cooling
- Central Air
Appliances
- Included: Dishwasher, Disposal, Gas Cooktop, Gas Water Heater, Microwave, Plumbed For Ice Maker, Range Hood, Tankless Water Heater
- Laundry: Laundry Room, Upper Level
Features
- Bathtub/Shower Combination, Ceiling Fan(s), Double Vanity, Entrance Foyer, High Ceilings, Kitchen/Dining Room Combination, Pantry, Quartz Counters, Separate Shower, Smooth Ceilings, Soaking Tub, Storage, Walk-In Closet(s), Walk-In Shower, Water Closet, Wired for Data
- Flooring: Carpet, Hardwood, Tile
- Windows: Insulated Windows
- Number of fireplaces: 1
- Fireplace features: Family Room, Gas, Gas Log
Interior area
- Total structure area: 3,760
- Total interior livable area: 3,760 sqft
- Finished area above ground: 3,760
- Finished area below ground: 0
Property
Parking
- Total spaces: 2
- Parking features: Concrete, Driveway, Garage, Garage Faces Side
- Attached garage spaces: 2
Features
- Levels: Two
- Stories: 2
- Patio & porch: Covered, Porch, Screened
- Has view: Yes
Lot
- Size: 0.25 Acres
- Features: Back Yard, Cul-De-Sac, Landscaped
Details
- Parcel number: 0788345933
- Special conditions: Standard
Construction
Type & style
- Home type: SingleFamily
- Architectural style: Transitional
- Property subtype: Single Family Residence, Residential
Materials
- Brick, Fiber Cement
- Foundation: Block
- Roof: Shingle
Condition
- New construction: Yes
- Year built: 2023
- Major remodel year: 2023
Utilities & green energy
- Sewer: Public Sewer
- Water: Public
- Utilities for property: Cable Available, Electricity Connected, Natural Gas Connected, Sewer Connected, Water Connected
Community & neighborhood
Community
- Community features: Street Lights
Location
- Region: Raleigh
- Subdivision: Pine Hollow Estates
HOA & financial
HOA
- Has HOA: Yes
- HOA fee: $270 quarterly
- Services included: Storm Water Maintenance
Price history
| Date | Event | Price |
|---|---|---|
| 5/30/2024 | Sold | $1,080,000+0.5%$287/sqft |
Source: | ||
| 4/17/2024 | Pending sale | $1,074,900$286/sqft |
Source: | ||
| 4/14/2024 | Price change | $1,074,9000%$286/sqft |
Source: | ||
| 11/2/2023 | Listed for sale | $1,075,000+363.4%$286/sqft |
Source: | ||
| 8/7/2023 | Sold | $232,000$62/sqft |
Source: Public Record Report a problem | ||
Public tax history
| Year | Property taxes | Tax assessment |
|---|---|---|
| 2025 | $8,865 +68.1% | $1,014,166 |
| 2024 | $5,273 +383.7% | $1,014,166 +914.2% |
| 2023 | $1,090 +7.7% | $100,000 |
Find assessor info on the county website
Neighborhood: 27613
Nearby schools
GreatSchools rating
- 9/10Barton Pond ElementaryGrades: PK-5Distance: 1.2 mi
- 10/10Leesville Road MiddleGrades: 6-8Distance: 1.1 mi
- 9/10Leesville Road HighGrades: 9-12Distance: 1.1 mi
Schools provided by the listing agent
- Elementary: Wake - Barton Pond
- Middle: Wake - Leesville Road
- High: Wake - Leesville Road
Source: Doorify MLS. This data may not be complete. We recommend contacting the local school district to confirm school assignments for this home.
Get a cash offer in 3 minutes
Find out how much your home could sell for in as little as 3 minutes with a no-obligation cash offer.
Estimated market value$1,096,300
Get a cash offer in 3 minutes
Find out how much your home could sell for in as little as 3 minutes with a no-obligation cash offer.
Estimated market value
$1,096,300



