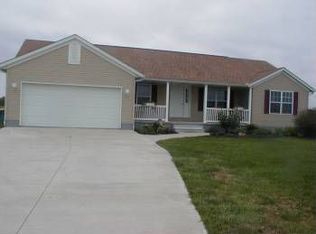Sold for $325,000
$325,000
12908 Smith Rd, Wellington, OH 44090
3beds
--sqft
Single Family Residence
Built in 2021
5.5 Acres Lot
$343,600 Zestimate®
$--/sqft
$2,196 Estimated rent
Home value
$343,600
$313,000 - $378,000
$2,196/mo
Zestimate® history
Loading...
Owner options
Explore your selling options
What's special
Discover this exceptional custom-built home on 5.5 acres. featuring 2x6 exterior construction and all drywall—no paneling here! With 1,710 sq ft of thoughtfully designed space, this residence offers three bedrooms and two baths in a spacious open-concept layout. The eat-in kitchen boasts a large island and ample workspace, perfect for gatherings and culinary adventures.
Enjoy the convenience of one-level living with a fenced-in backyard, ideal for pets or outdoor relaxation. The property includes a raised bed garden for your green thumb.
Need extra space? Take advantage of the expansive 19x40 carport, perfect for campers or vehicles, and a detached 30x40 three-car garage. Plus, a 10x20 shed provides additional storage options.
Equipped with impressive solar panels with two inverters and 32 panels, to help lower your electric costs, this home stands out from typical manufactured homes. Don’t miss your chance to make this unique property your own!
Zillow last checked: 8 hours ago
Listing updated: January 01, 2025 at 05:27am
Listing Provided by:
Tina M Bagnoli tinabagnoli@kw.com567-203-7507,
Keller Williams Legacy Group Realty
Bought with:
Skyler Mtrey, 2019005122
Pathway Real Estate
Source: MLS Now,MLS#: 5082419 Originating MLS: Stark Trumbull Area REALTORS
Originating MLS: Stark Trumbull Area REALTORS
Facts & features
Interior
Bedrooms & bathrooms
- Bedrooms: 3
- Bathrooms: 2
- Full bathrooms: 2
- Main level bathrooms: 2
- Main level bedrooms: 3
Bedroom
- Level: First
- Dimensions: 10 x 12
Bedroom
- Level: First
- Dimensions: 10 x 12
Primary bathroom
- Level: First
- Dimensions: 13 x 12
Dining room
- Level: First
- Dimensions: 9 x 12
Family room
- Level: First
- Dimensions: 16 x 12
Kitchen
- Level: First
- Dimensions: 14 x 12
Laundry
- Level: First
- Dimensions: 5 x 6
Living room
- Level: First
- Dimensions: 17 x 12
Heating
- Electric
Cooling
- Central Air
Appliances
- Included: Dishwasher, Range, Refrigerator
- Laundry: Main Level
Features
- Built-in Features, Ceiling Fan(s), High Ceilings, Kitchen Island
- Basement: Crawl Space
- Has fireplace: No
Property
Parking
- Total spaces: 6
- Parking features: Carport, Detached, Garage
- Garage spaces: 3
- Carport spaces: 3
- Covered spaces: 6
Features
- Levels: One
- Stories: 1
- Patio & porch: Deck
- Exterior features: Dog Run, Fire Pit, Garden
- Fencing: Chain Link
Lot
- Size: 5.50 Acres
- Features: Garden, Pond on Lot
Details
- Additional structures: Shed(s)
- Parcel number: 03608A02017
Construction
Type & style
- Home type: SingleFamily
- Architectural style: Ranch
- Property subtype: Single Family Residence
Materials
- Vinyl Siding
- Foundation: Block
- Roof: Asphalt
Condition
- Year built: 2021
Details
- Warranty included: Yes
Utilities & green energy
- Sewer: Engineered Septic
- Water: Public
Community & neighborhood
Location
- Region: Wellington
- Subdivision: Firestone Road
Price history
| Date | Event | Price |
|---|---|---|
| 12/30/2024 | Sold | $325,000 |
Source: | ||
| 11/8/2024 | Pending sale | $325,000 |
Source: | ||
| 11/3/2024 | Listed for sale | $325,000 |
Source: | ||
Public tax history
Tax history is unavailable.
Neighborhood: 44090
Nearby schools
GreatSchools rating
- 6/10Black River Education Center Elementary SchoolGrades: PK-5Distance: 5.6 mi
- 6/10Black River Education Center Middle SchoolGrades: 6-8Distance: 5.6 mi
- 5/10Black River High SchoolGrades: 9-12Distance: 5.6 mi
Schools provided by the listing agent
- District: Black River LSD - 5201
Source: MLS Now. This data may not be complete. We recommend contacting the local school district to confirm school assignments for this home.
Get a cash offer in 3 minutes
Find out how much your home could sell for in as little as 3 minutes with a no-obligation cash offer.
Estimated market value
$343,600
