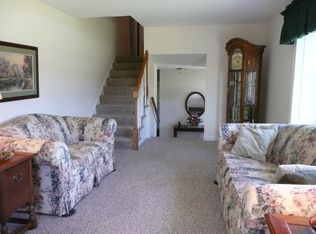Sold for $315,000 on 05/21/25
$315,000
12908 Erlene Dr, Chester, VA 23831
4beds
2,464sqft
Single Family Residence
Built in 1966
0.29 Acres Lot
$322,600 Zestimate®
$128/sqft
$2,463 Estimated rent
Home value
$322,600
$300,000 - $345,000
$2,463/mo
Zestimate® history
Loading...
Owner options
Explore your selling options
What's special
Welcome home to this beautifully maintained 4-bedroom, 2-bath brick rancher nestled in the heart of Chester! This home hardwood floors throughout the main level and a spacious kitchen with granite countertops, a center island, and plenty of cabinet space. The primary bedroom boasts an attached bath. The finished basement offers additional living space with brand-new carpet, and perfect space for a recreation room, home office, or guest suite. Enjoy year-round relaxation in the sunroom, or step out onto the deck overlooking the private backyard—ideal for entertaining or unwinding in nature. A garage and separate shed provide ample storage for tools, equipment, or hobbies. Major updates include a newer roof, HVAC, and hot water heater, ensuring peace of mind for years to come. Conveniently located near shopping, dining, and top-rated schools, this home is a must-see!
Zillow last checked: 8 hours ago
Listing updated: May 27, 2025 at 06:12am
Listed by:
Eric Piedra info@srmfre.com,
Shaheen Ruth Martin & Fonville
Bought with:
Richard Sasso, 0225251628
The Sasso Group
Source: CVRMLS,MLS#: 2508740 Originating MLS: Central Virginia Regional MLS
Originating MLS: Central Virginia Regional MLS
Facts & features
Interior
Bedrooms & bathrooms
- Bedrooms: 4
- Bathrooms: 2
- Full bathrooms: 2
Other
- Description: Tub & Shower
- Level: First
Heating
- Electric, Heat Pump
Cooling
- Central Air
Appliances
- Included: Dishwasher, Electric Water Heater
Features
- Basement: Full
- Attic: Access Only
Interior area
- Total interior livable area: 2,464 sqft
- Finished area above ground: 1,540
- Finished area below ground: 924
Property
Parking
- Total spaces: 1
- Parking features: Attached, Garage
- Attached garage spaces: 1
Features
- Levels: One
- Stories: 1
- Pool features: None
Lot
- Size: 0.29 Acres
Details
- Parcel number: 789649922800000
- Zoning description: A
Construction
Type & style
- Home type: SingleFamily
- Architectural style: Ranch
- Property subtype: Single Family Residence
Materials
- Brick, Drywall
- Roof: Shingle
Condition
- Resale
- New construction: No
- Year built: 1966
Utilities & green energy
- Sewer: Septic Tank
- Water: Public
Community & neighborhood
Location
- Region: Chester
- Subdivision: Victoria Hills
Other
Other facts
- Ownership: Individuals
- Ownership type: Sole Proprietor
Price history
| Date | Event | Price |
|---|---|---|
| 5/21/2025 | Sold | $315,000+5.9%$128/sqft |
Source: | ||
| 4/9/2025 | Pending sale | $297,500$121/sqft |
Source: | ||
| 4/3/2025 | Listed for sale | $297,500+132.4%$121/sqft |
Source: | ||
| 4/19/2001 | Sold | $128,000$52/sqft |
Source: Public Record | ||
Public tax history
| Year | Property taxes | Tax assessment |
|---|---|---|
| 2025 | $2,981 +4.6% | $334,900 +5.8% |
| 2024 | $2,849 +11% | $316,500 +12.2% |
| 2023 | $2,567 +17.9% | $282,100 +19.2% |
Find assessor info on the county website
Neighborhood: 23831
Nearby schools
GreatSchools rating
- 3/10C.C. Wells Elementary SchoolGrades: PK-5Distance: 0.4 mi
- 2/10Carver Middle SchoolGrades: 6-8Distance: 2.8 mi
- 2/10Lloyd C Bird High SchoolGrades: 9-12Distance: 4.3 mi
Schools provided by the listing agent
- Elementary: Wells
- Middle: Carver
- High: Bird
Source: CVRMLS. This data may not be complete. We recommend contacting the local school district to confirm school assignments for this home.
Get a cash offer in 3 minutes
Find out how much your home could sell for in as little as 3 minutes with a no-obligation cash offer.
Estimated market value
$322,600
Get a cash offer in 3 minutes
Find out how much your home could sell for in as little as 3 minutes with a no-obligation cash offer.
Estimated market value
$322,600
