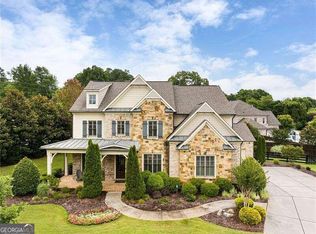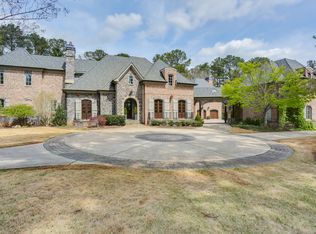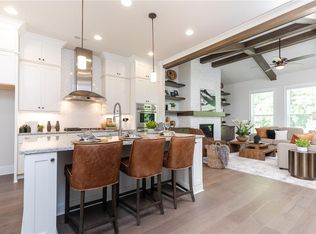4 Sided Brick SOLID Custom Built Southern Style home. NO HOA! Great Condition, ready for your finishing touches. Located on 2.0 Acre LEVEL lot. NEW Exterior paint, NEW gutters. Newly Painted White Shadowbox Fence offers Privacy. Beautiful classic Crown and Dentil Mouldings throughout. Solid Hardwood flooring in Dining Room, and Kitchen. Traditional Kitchen features large double pantry, solid wood cabinets, gas cooktop, bright breakfast area with Bay Window. Large Laundry Room with folding table, and built in cabinets. Huge Great Room with Masonry fireplace and gas logs. Formal Dining Room with Trey Ceiling, seats 12+. Bright, Spacious Master Suite. Master Bath features Walk in Closet, Enclosed Shower with Steam feature, Tiled Flooring, Jetted Tub, and Skylights. Large Secondary Bedrooms, One with Separate Bath and the others share a Jack and Jill Bath. Huge Finished Bonus Room Upstairs with Bar and recessed lighting. Great space for Media Room, Teen area. etc. Direct access to floored walk-in attic. Bright Tiled Sunroom features Double Paned windows and overlooks oversized patio and beautiful tree lined lot. Covered Front Porch. So close to Downtown Crabapple and Milton High School. Homes in the area are valued at $700,000+.
This property is off market, which means it's not currently listed for sale or rent on Zillow. This may be different from what's available on other websites or public sources.


