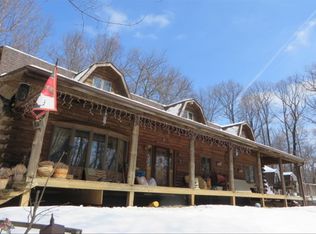This property is still available for viewings. Escape to this Incredible Sprawling Outdoor Oasis on 22 Acres of the Catoctin Mountain Range Featuring Established Private Hiking Trails, Bunkers, Fire Pit, Wildlife, and More; The Ideal Outdoor Experience! Beautiful Custom Built Colonial Style Home Boasting Sundrenched Lofty Windows, Open Concept Floor Plan, Two Story Foyer with Stately Columns, and Gleaming Hardwood Floors! Spacious Living Room with a Fireplace; Formal Dining Room with Box Wainscoting and a Tray Ceiling; Eat-In Kitchen Complemented with Ample Cabinetry, Sleek Stainless Steel Appliances, Casual Dining Area, Granite Countertops, and Breakfast Bar; Two Story Family Room with Soaring Ceilings is Conveniently Situated off the Eat-In Kitchen; Sunroom with Easy Access to the Deck; Main Level Master Suite Presents a Walk-In Closet, and Full Bath with Separate Vanities, Glass Enclosed Shower, and Soaking Tub. Laundry Room, Access to the Boutique, and Powder Room Complete the Main Level. Two Generously Sized Bedrooms, Full Bath, and Loft Conclude the Upper-Level Sleeping Quarters. The Lower Level is Equipped with a Recreation Room, Stone Profile Fireplace, Woodstove, Full Bath, Two Potential Bedrooms, Private Office, Game Room, and Exercise Room. The Exterior Features Include Landscaped Grounds, Private Lot, Gated Entrance, Pool, Tiered Deck, Secure Storage, Horses and Other Livestock Allowed, Cleared Pasture, 30x30 Future Building Pad, Two Entrances to the Property, Campsite, Three Park Benches, Six Bird Houses, Two Wildlife Feeders, Two Wildlife Observation Stations, Exterior Lighting, and Panoramic Views! Recent Updates Include Flooring, Refrigerator, Microwave, Garage Door Opener, Two Frost Free Outdoor Water Facets, Smoke and Carbon Dioxide Detectors, and More! A MUST SEE! BRING YOUR HORSE AND TAKE A RIDE
This property is off market, which means it's not currently listed for sale or rent on Zillow. This may be different from what's available on other websites or public sources.
