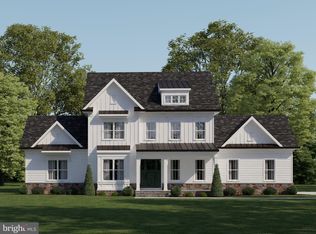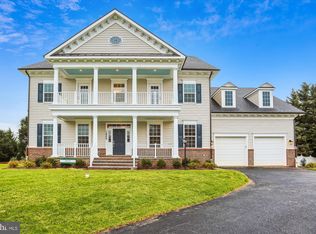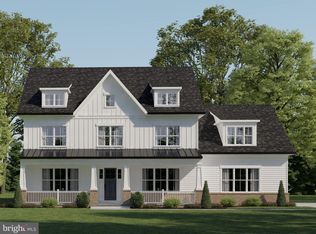Sold for $1,995,100 on 01/10/25
$1,995,100
12906 Quail Run Ct, Gaithersburg, MD 20878
6beds
7,380sqft
Single Family Residence
Built in 2022
0.91 Acres Lot
$1,966,900 Zestimate®
$270/sqft
$7,010 Estimated rent
Home value
$1,966,900
$1.79M - $2.14M
$7,010/mo
Zestimate® history
Loading...
Owner options
Explore your selling options
What's special
NEW CONSTRUCTION CHANDLER MODEL HOME on a prominent corner lot of nearly an acre in the Estates at Quail Run. Incredible opportunity to purchase the FOUR-level, 6BR|7.5BA, Chandler model with 2-car finished and trimmed sideload garage and stone water table; 5,467 sf above grade and 1,913 sf finished lower level; FULLY-INSTALLED WORKING ELEVATOR with wood-paneled walls; flagstone leadwalk to full stone-floored front porch with beaded ceiling overlooking a FOREST CONSERVATION AREA; sand-in-place hardwood flooring with flush wood floor registers on most of the main level and designer tile in all baths; top-level cabinetry in kitchen, all bathrooms, laundry, and basement wet bar; Champagne Bronze kitchen and bathroom plumbing fixtures throughout, Aged Brass lighting fixtures, and crystal doorknobs with decorative backplate; upgraded solid wood (fir) front door with sidelite panels; open floorplan with formal living and dining room flanking foyer with clear sight views to the back of the home; side solarium/flex room off of living room with panoramic views; highest upgrade kitchen plan available with double-stacked top-level cabinetry, LED under cabinet lighting, GE Monogram commercial stainless appliances, granite countertops with Carrera marble tile backsplash, oversized “leathered” granite island/breakfast bar with pendent lights, pantry and butler’s pantry; breakfast area with sliding glass door to rear covered porch with Timber Tech composite flooring and two overhead Bromic electric heaters overlooking tree-lined rear yard; great room with coffered ceiling and granite gas fireplace; main level in-law bedroom suite on rear of home; entrance to elevator and mudroom from garage; solid oak hardwood staircase to the upper and lower level with hardwood landings; owner's bedroom suite with box ceiling and two walk-in closets with custom closet built-ins; ornate owner’s bath with designer tile, quartz vanity countertops, huge walk-in shower with dual showerheads and frameless glass enclosure, and stand-alone vessel tub; four additional bedrooms and three full baths on this level as well as a laundry room with built-in cabinets, sink, granite countertops, washer, and dryer; BONUS finished 3rd-floor loft level with den, full bath, and media area; fully-finished lower level featuring recreation room with built-in wet bar, den, full bath, theater room, and exercise room. Turnkey sale at closing with normal financing that you can lock in now. MODEL HOME & SPEC HOME OPEN MOST SATURDAYS 1-4 PM AND ALL OTHER DAYS BY APPOINTMENT ONLY.
Zillow last checked: 8 hours ago
Listing updated: January 12, 2025 at 05:14am
Listed by:
Michael P. Rose 301-814-3200,
Rory S. Coakley Realty, Inc.,
Co-Listing Agent: Christopher B Nagel 301-787-8001,
Rory S. Coakley Realty, Inc.
Bought with:
Jane Barlow, 599281
Long & Foster Real Estate, Inc.
Source: Bright MLS,MLS#: MDMC2092408
Facts & features
Interior
Bedrooms & bathrooms
- Bedrooms: 6
- Bathrooms: 8
- Full bathrooms: 7
- 1/2 bathrooms: 1
- Main level bathrooms: 2
- Main level bedrooms: 1
Basement
- Area: 1913
Heating
- Forced Air, ENERGY STAR Qualified Equipment, Zoned, Natural Gas
Cooling
- Central Air, ENERGY STAR Qualified Equipment, Zoned, Electric
Appliances
- Included: Microwave, Dishwasher, Disposal, Energy Efficient Appliances, Oven, Refrigerator, Stainless Steel Appliance(s), Water Heater, Gas Water Heater
- Laundry: Upper Level, Laundry Room, Mud Room
Features
- Breakfast Area, Butlers Pantry, Chair Railings, Crown Molding, Elevator, Family Room Off Kitchen, Open Floorplan, Formal/Separate Dining Room, Kitchen - Gourmet, Kitchen Island, Pantry, Primary Bath(s), Recessed Lighting, Upgraded Countertops, Walk-In Closet(s), 9'+ Ceilings, Tray Ceiling(s)
- Flooring: Carpet, Ceramic Tile, Hardwood, Wood
- Windows: ENERGY STAR Qualified Windows, Insulated Windows, Low Emissivity Windows
- Basement: Finished,Exterior Entry
- Number of fireplaces: 1
- Fireplace features: Gas/Propane
Interior area
- Total structure area: 7,380
- Total interior livable area: 7,380 sqft
- Finished area above ground: 5,467
- Finished area below ground: 1,913
Property
Parking
- Total spaces: 2
- Parking features: Garage Faces Side, Built In, Attached
- Attached garage spaces: 2
Accessibility
- Accessibility features: None
Features
- Levels: Four
- Stories: 4
- Pool features: None
- Has view: Yes
- View description: Trees/Woods
Lot
- Size: 0.91 Acres
- Features: Backs to Trees
Details
- Additional structures: Above Grade, Below Grade
- Parcel number: 160603245784
- Zoning: R200
- Special conditions: Standard
Construction
Type & style
- Home type: SingleFamily
- Architectural style: Colonial,Craftsman
- Property subtype: Single Family Residence
Materials
- Stone, Vinyl Siding
- Foundation: Concrete Perimeter
- Roof: Architectural Shingle
Condition
- Excellent
- New construction: Yes
- Year built: 2022
Details
- Builder model: Chandler
- Builder name: Churchill Classics, LLC
Utilities & green energy
- Sewer: Perc Approved Septic
- Water: Public
Community & neighborhood
Location
- Region: Gaithersburg
- Subdivision: Quail Run
HOA & financial
HOA
- Has HOA: Yes
- HOA fee: $60 monthly
- Amenities included: Common Grounds
- Services included: Common Area Maintenance
- Association name: QUAIL RUN OF DARNESTOWN
Other
Other facts
- Listing agreement: Exclusive Right To Sell
- Listing terms: Conventional,Other
- Ownership: Fee Simple
Price history
| Date | Event | Price |
|---|---|---|
| 1/10/2025 | Sold | $1,995,100+0%$270/sqft |
Source: | ||
| 12/14/2024 | Contingent | $1,995,000$270/sqft |
Source: | ||
| 6/27/2024 | Price change | $1,995,000-9.1%$270/sqft |
Source: | ||
| 2/16/2024 | Price change | $2,195,000-4.4%$297/sqft |
Source: | ||
| 5/8/2023 | Listed for sale | $2,295,000$311/sqft |
Source: | ||
Public tax history
| Year | Property taxes | Tax assessment |
|---|---|---|
| 2025 | $20,863 +5.6% | $1,778,633 +3.6% |
| 2024 | $19,763 +6.1% | $1,716,700 +6.2% |
| 2023 | $18,621 +535.8% | $1,616,167 +508.9% |
Find assessor info on the county website
Neighborhood: 20878
Nearby schools
GreatSchools rating
- 5/10Jones Lane Elementary SchoolGrades: K-5Distance: 0.2 mi
- 6/10Ridgeview Middle SchoolGrades: 6-8Distance: 2 mi
- 8/10Quince Orchard High SchoolGrades: 9-12Distance: 1.2 mi
Schools provided by the listing agent
- Elementary: Jones Lane
- Middle: Ridgeview
- High: Quince Orchard
- District: Montgomery County Public Schools
Source: Bright MLS. This data may not be complete. We recommend contacting the local school district to confirm school assignments for this home.

Get pre-qualified for a loan
At Zillow Home Loans, we can pre-qualify you in as little as 5 minutes with no impact to your credit score.An equal housing lender. NMLS #10287.
Sell for more on Zillow
Get a free Zillow Showcase℠ listing and you could sell for .
$1,966,900
2% more+ $39,338
With Zillow Showcase(estimated)
$2,006,238

