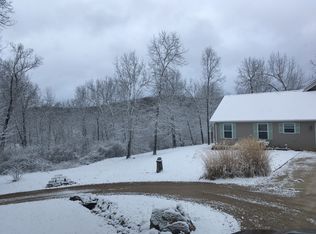Closed
Listing Provided by:
Laura L Lohman 636-208-5853,
Main Key Realty LLC
Bought with: Realty Executives Premiere
Price Unknown
12906 Hidden Valley Ranch Rd, De Soto, MO 63020
3beds
2,840sqft
Single Family Residence
Built in 2005
8.77 Acres Lot
$448,900 Zestimate®
$--/sqft
$2,265 Estimated rent
Home value
$448,900
$426,000 - $476,000
$2,265/mo
Zestimate® history
Loading...
Owner options
Explore your selling options
What's special
Welcome to your dream property! With its vaulted ceilings & ample natural light, this home feels open & airy from the moment you step inside. The spacious and welcoming living room flows seamlessly into the dining area & kitchen, make it perfect for entertaining guests. The kitchen boasts plenty of counter space, storage, and modern appliances, making it a cook's dream. Retreat to the primary suite, which offers a peaceful haven with its private bath and walk-in closet. Three additional bedrooms provide plenty of space & a separate laundry room on the main level adds to the home's convenience. Step outside onto the covered deck & take in the stunning views of the surrounding natural beauty. With its serene setting and private location, conveniently located 6miles from Hwy 21 shops & restaurants, this home is truly a slice of paradise. Don't miss your opportunity to make this beautiful 8+ acre property your own! (Well maintained! New roof/HVAC/paint/shutters- 2022 and new well - 2020)
Zillow last checked: 8 hours ago
Listing updated: April 28, 2025 at 06:23pm
Listing Provided by:
Laura L Lohman 636-208-5853,
Main Key Realty LLC
Bought with:
Cindy M Callahan, 1999105169
Realty Executives Premiere
Source: MARIS,MLS#: 23025641 Originating MLS: Southern Gateway Association of REALTORS
Originating MLS: Southern Gateway Association of REALTORS
Facts & features
Interior
Bedrooms & bathrooms
- Bedrooms: 3
- Bathrooms: 3
- Full bathrooms: 3
- Main level bathrooms: 2
- Main level bedrooms: 3
Primary bedroom
- Features: Wall Covering: Some
- Level: Main
- Area: 240
- Dimensions: 16x15
Bedroom
- Features: Floor Covering: Carpeting, Wall Covering: Some
- Level: Main
- Area: 156
- Dimensions: 12x13
Bedroom
- Features: Floor Covering: Carpeting, Wall Covering: Some
- Level: Main
- Area: 144
- Dimensions: 12x12
Bedroom
- Features: Floor Covering: Luxury Vinyl Plank, Wall Covering: None
- Level: Lower
- Area: 208
- Dimensions: 16x13
Family room
- Features: Floor Covering: Wood, Wall Covering: Some
- Level: Main
- Area: 420
- Dimensions: 21x20
Kitchen
- Features: Floor Covering: Wood, Wall Covering: Some
- Level: Main
- Area: 176
- Dimensions: 11x16
Laundry
- Features: Floor Covering: Ceramic Tile, Wall Covering: None
- Level: Main
- Area: 70
- Dimensions: 7x10
Heating
- Electric, Dual Fuel/Off Peak
Cooling
- Ceiling Fan(s), Central Air, Electric
Appliances
- Included: Dishwasher, Disposal, Microwave, Electric Range, Electric Oven, Refrigerator, Electric Water Heater
- Laundry: Main Level
Features
- Breakfast Bar, Breakfast Room, Kitchen Island, Custom Cabinetry, Walk-In Pantry, Kitchen/Dining Room Combo, Entrance Foyer, Open Floorplan, Vaulted Ceiling(s), Double Vanity, Separate Shower
- Flooring: Carpet, Hardwood
- Doors: Panel Door(s), Sliding Doors
- Windows: Bay Window(s), Tilt-In Windows, Window Treatments
- Basement: Full,Partially Finished,Sleeping Area,Walk-Out Access
- Has fireplace: No
- Fireplace features: Recreation Room
Interior area
- Total structure area: 2,840
- Total interior livable area: 2,840 sqft
- Finished area above ground: 1,840
- Finished area below ground: 1,000
Property
Parking
- Total spaces: 2
- Parking features: Additional Parking, Attached, Garage, Garage Door Opener, Off Street, Oversized
- Attached garage spaces: 2
Features
- Levels: One
- Patio & porch: Covered, Deck
Lot
- Size: 8.77 Acres
- Dimensions: 289 x 1321 x 289 x 1321
- Features: Adjoins Wooded Area, Suitable for Horses
Details
- Additional structures: Shed(s)
- Parcel number: 168.034.00000017
- Special conditions: Standard
- Horses can be raised: Yes
Construction
Type & style
- Home type: SingleFamily
- Architectural style: Ranch,Traditional
- Property subtype: Single Family Residence
Materials
- Vinyl Siding
Condition
- Year built: 2005
Utilities & green energy
- Sewer: Septic Tank
- Water: Well
Community & neighborhood
Security
- Security features: Smoke Detector(s)
Location
- Region: De Soto
- Subdivision: None
HOA & financial
HOA
- Services included: Other
Other
Other facts
- Listing terms: Cash,Conventional,FHA,USDA Loan,VA Loan
- Ownership: Private
- Road surface type: Concrete, Gravel
Price history
| Date | Event | Price |
|---|---|---|
| 7/14/2023 | Sold | -- |
Source: | ||
| 6/26/2023 | Contingent | $415,000$146/sqft |
Source: | ||
| 6/15/2023 | Price change | $415,000-3.5%$146/sqft |
Source: | ||
| 6/10/2023 | Listed for sale | $430,000$151/sqft |
Source: | ||
| 6/4/2023 | Contingent | $430,000$151/sqft |
Source: | ||
Public tax history
| Year | Property taxes | Tax assessment |
|---|---|---|
| 2024 | $3,066 +5.3% | $42,600 +4.9% |
| 2023 | $2,912 -0.1% | $40,600 |
| 2022 | $2,915 -0.1% | $40,600 |
Find assessor info on the county website
Neighborhood: 63020
Nearby schools
GreatSchools rating
- 7/10Grandview Middle SchoolGrades: 5-8Distance: 4.5 mi
- 1/10Grandview High SchoolGrades: 9-12Distance: 4.4 mi
- 2/10Grandview Elementary SchoolGrades: PK-4Distance: 4.6 mi
Schools provided by the listing agent
- Elementary: Grandview Elem.
- Middle: Grandview Middle
- High: Grandview High
Source: MARIS. This data may not be complete. We recommend contacting the local school district to confirm school assignments for this home.
Get a cash offer in 3 minutes
Find out how much your home could sell for in as little as 3 minutes with a no-obligation cash offer.
Estimated market value
$448,900
Get a cash offer in 3 minutes
Find out how much your home could sell for in as little as 3 minutes with a no-obligation cash offer.
Estimated market value
$448,900
