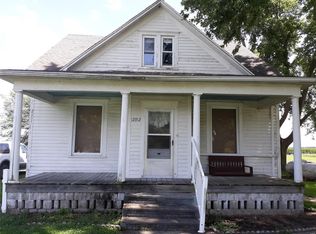Sold for $103,000 on 07/18/24
$103,000
12906 Ferrin Rd, Carlyle, IL 62231
1beds
884sqft
SingleFamily
Built in 1964
0.4 Acres Lot
$109,900 Zestimate®
$117/sqft
$1,032 Estimated rent
Home value
$109,900
Estimated sales range
Not available
$1,032/mo
Zestimate® history
Loading...
Owner options
Explore your selling options
What's special
12906 Ferrin Rd, Carlyle, IL 62231 is a single family home that contains 884 sq ft and was built in 1964. It contains 1 bedroom and 2 bathrooms. This home last sold for $103,000 in July 2024.
The Zestimate for this house is $109,900. The Rent Zestimate for this home is $1,032/mo.
Facts & features
Interior
Bedrooms & bathrooms
- Bedrooms: 1
- Bathrooms: 2
- Full bathrooms: 2
- Main level bathrooms: 2
- Main level bedrooms: 1
Heating
- Forced air, Gas, Propane / Butane
Cooling
- Central
Appliances
- Laundry: Main Level
Features
- Open Floorplan
- Basement: Full
Interior area
- Structure area source: County Records
- Total interior livable area: 884 sqft
Property
Parking
- Total spaces: 2
- Parking features: Garage - Attached
Features
- Exterior features: Vinyl
Lot
- Size: 0.40 Acres
- Features: Level Lot, Backs to Open Grnd
Details
- Parcel number: 100920101006
- Special conditions: Sale
Construction
Type & style
- Home type: SingleFamily
- Architectural style: Ranch, 1 STORY
Condition
- Updated/Remodeled
- Year built: 1964
Utilities & green energy
- Sewer: Other/None
- Water: Public
Community & neighborhood
Location
- Region: Carlyle
Other
Other facts
- WaterSource: Public
- Heating: Forced Air, Propane, Gas
- ArchitecturalStyle: Ranch, 1 STORY
- GarageYN: true
- AttachedGarageYN: true
- HeatingYN: true
- CoolingYN: true
- Basement: Full
- RoomsTotal: 6
- ConstructionMaterials: Vinyl Siding
- StoriesTotal: 1
- PetsAllowed: No
- MainLevelBathrooms: 2
- CoveredSpaces: 2
- PropertyCondition: Updated/Remodeled
- ParkingFeatures: Attached Garage
- LaundryFeatures: Main Level
- MainLevelBedrooms: 1
- RoomKitchenFeatures: Eat-in Kitchen
- Cooling: Central-Electric
- SpecialListingConditions: Sale
- BuildingAreaSource: County Records
- LotDimensionsSource: County Records
- LotSizeSource: County Records
- Sewer: Other/None
- RoomBasementFeatures: Full
- RoomBedroomFeatures: Main Floor Master
- InteriorFeatures: Open Floorplan
- RoomDiningRoomFeatures: Kitchen/Dining Combo
- LotFeatures: Level Lot, Backs to Open Grnd
- MlsStatus: Pending
Price history
| Date | Event | Price |
|---|---|---|
| 7/18/2024 | Sold | $103,000+45.1%$117/sqft |
Source: Public Record Report a problem | ||
| 2/27/2020 | Sold | $71,000-5.3%$80/sqft |
Source: | ||
| 1/5/2020 | Pending sale | $75,000$85/sqft |
Source: Worth Clark Realty #19063776 Report a problem | ||
| 8/28/2019 | Listed for sale | $75,000+23%$85/sqft |
Source: Worth Clark Realty #19063776 Report a problem | ||
| 4/28/2017 | Sold | $61,000-1.6%$69/sqft |
Source: | ||
Public tax history
| Year | Property taxes | Tax assessment |
|---|---|---|
| 2024 | $2,087 +5% | $33,240 +10% |
| 2023 | $1,986 -4.5% | $30,220 -3.7% |
| 2022 | $2,081 +25.9% | $31,390 +4% |
Find assessor info on the county website
Neighborhood: 62231
Nearby schools
GreatSchools rating
- 9/10Carlyle Elementary SchoolGrades: PK-4Distance: 7.2 mi
- 4/10Carlyle Junior High SchoolGrades: 5-8Distance: 7.7 mi
- 6/10Carlyle High SchoolGrades: 9-12Distance: 7.7 mi
Schools provided by the listing agent
- Elementary: CARLYLE DIST 1
- Middle: CARLYLE DIST 1
- High: Carlyle
- District: CARLYLE DIST 1
Source: The MLS. This data may not be complete. We recommend contacting the local school district to confirm school assignments for this home.

Get pre-qualified for a loan
At Zillow Home Loans, we can pre-qualify you in as little as 5 minutes with no impact to your credit score.An equal housing lender. NMLS #10287.
