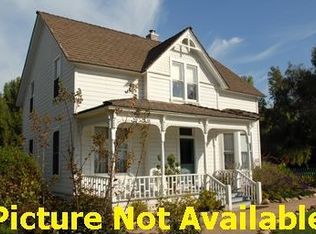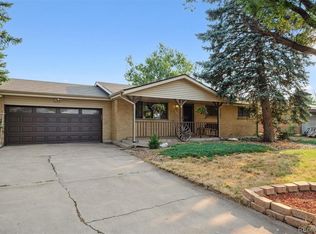Sold for $430,000 on 01/09/24
$430,000
12906 E Kentucky Avenue, Aurora, CO 80012
4beds
2,052sqft
Single Family Residence
Built in 1970
6,969.6 Square Feet Lot
$458,900 Zestimate®
$210/sqft
$2,555 Estimated rent
Home value
$458,900
$436,000 - $482,000
$2,555/mo
Zestimate® history
Loading...
Owner options
Explore your selling options
What's special
Great 4 bed 2 bath starter home in quiet neighborhood. Refurbished kitchen, bath, carpeting and paint. Family room lower level with fireplace, laundry room and plenty of storage space. Back yard fully fenced with covered porch entire length of home. Great proximity to all types of shopping, services, schools, churches and hospital.
Zillow last checked: 8 hours ago
Listing updated: January 10, 2024 at 09:07am
Listed by:
Gregory Cardoza 303-808-8910 greg@resideindenver.com,
Resident Realty South Metro
Bought with:
Yeraldin Padilla, 100099197
Keller Williams Realty Downtown LLC
Source: REcolorado,MLS#: 3922543
Facts & features
Interior
Bedrooms & bathrooms
- Bedrooms: 4
- Bathrooms: 2
- Full bathrooms: 2
- Main level bathrooms: 1
- Main level bedrooms: 2
Bedroom
- Level: Main
- Area: 180 Square Feet
- Dimensions: 12 x 15
Bedroom
- Level: Main
- Area: 100 Square Feet
- Dimensions: 10 x 10
Bedroom
- Description: Non Conforming
- Level: Basement
- Area: 110 Square Feet
- Dimensions: 10 x 11
Bedroom
- Description: Non Conforming
- Level: Basement
- Area: 110 Square Feet
- Dimensions: 10 x 11
Bathroom
- Level: Main
- Area: 45 Square Feet
- Dimensions: 5 x 9
Bathroom
- Level: Basement
- Area: 35 Square Feet
- Dimensions: 5 x 7
Dining room
- Level: Main
- Area: 80 Square Feet
- Dimensions: 8 x 10
Family room
- Description: With Fireplace
- Level: Basement
- Area: 231 Square Feet
- Dimensions: 11 x 21
Kitchen
- Level: Main
- Area: 108 Square Feet
- Dimensions: 12 x 9
Laundry
- Description: Plenty Of Storage Area
- Level: Basement
- Area: 247 Square Feet
- Dimensions: 13 x 19
Living room
- Level: Main
- Area: 180 Square Feet
- Dimensions: 12 x 15
Heating
- Forced Air
Cooling
- Attic Fan, None
Appliances
- Included: Dishwasher, Disposal, Dryer, Freezer, Microwave, Oven, Range Hood, Refrigerator, Self Cleaning Oven, Washer
Features
- Ceiling Fan(s)
- Flooring: Carpet, Linoleum
- Basement: Finished,Full
- Number of fireplaces: 1
- Fireplace features: Basement, Family Room, Gas, Gas Log
Interior area
- Total structure area: 2,052
- Total interior livable area: 2,052 sqft
- Finished area above ground: 1,026
- Finished area below ground: 1,026
Property
Parking
- Total spaces: 2
- Parking features: Concrete
- Attached garage spaces: 2
Features
- Levels: One
- Stories: 1
- Patio & porch: Covered, Front Porch, Patio
- Exterior features: Private Yard
- Fencing: Full
Lot
- Size: 6,969 sqft
- Features: Level
Details
- Parcel number: 031155533
- Special conditions: Standard
Construction
Type & style
- Home type: SingleFamily
- Architectural style: Contemporary
- Property subtype: Single Family Residence
Materials
- Brick, Wood Siding
- Foundation: Slab
- Roof: Composition
Condition
- Year built: 1970
Utilities & green energy
- Sewer: Public Sewer
Community & neighborhood
Location
- Region: Aurora
- Subdivision: Aurora Hills
Other
Other facts
- Listing terms: Cash,Conventional,FHA,VA Loan
- Ownership: Individual
- Road surface type: Paved
Price history
| Date | Event | Price |
|---|---|---|
| 1/9/2024 | Sold | $430,000-0.9%$210/sqft |
Source: | ||
| 12/8/2023 | Pending sale | $434,000$212/sqft |
Source: | ||
| 11/30/2023 | Price change | $434,000-7.4%$212/sqft |
Source: | ||
| 10/20/2023 | Price change | $468,500-1.1%$228/sqft |
Source: | ||
| 10/10/2023 | Listed for sale | $473,500$231/sqft |
Source: | ||
Public tax history
| Year | Property taxes | Tax assessment |
|---|---|---|
| 2025 | $3,047 +30.6% | $27,181 -14.5% |
| 2024 | $2,333 +32.3% | $31,798 -11.2% |
| 2023 | $1,764 -3.1% | $35,828 +46.2% |
Find assessor info on the county website
Neighborhood: Aurora Hills
Nearby schools
GreatSchools rating
- 4/10Virginia Court Elementary SchoolGrades: PK-5Distance: 0.5 mi
- 3/10Aurora Hills Middle SchoolGrades: 6-8Distance: 0.1 mi
- 2/10Gateway High SchoolGrades: 9-12Distance: 1.2 mi
Schools provided by the listing agent
- Elementary: Wheeling
- Middle: Aurora Hills
- High: Gateway
- District: Adams-Arapahoe 28J
Source: REcolorado. This data may not be complete. We recommend contacting the local school district to confirm school assignments for this home.
Get a cash offer in 3 minutes
Find out how much your home could sell for in as little as 3 minutes with a no-obligation cash offer.
Estimated market value
$458,900
Get a cash offer in 3 minutes
Find out how much your home could sell for in as little as 3 minutes with a no-obligation cash offer.
Estimated market value
$458,900

