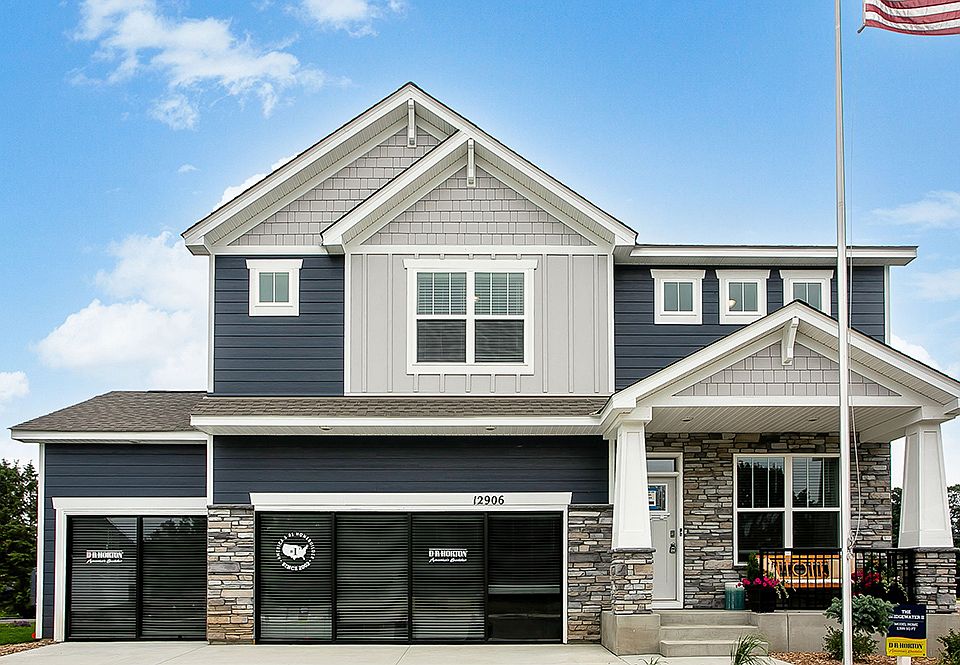**Ask how you can receive a 5.5% Conventional or 4.99% FHA/VA 30-year fixed loan!** Welcome to The Oaks at Bauer Farm!
The Bridgewater II floorplan is a great opportunity to maximize function and space! The Gourmet kitchen layout is a true "WOW" factor with gas cooktop, stainless steel appliances, decorative wood vent and design inspired herringbone backsplash layout.
With 5 bedrooms - all upstairs - everyone can have their own room OR flex one of the bedrooms into a second work from home space!
This amazing community is a combination of executive style living with the benefits of easy access to your everyday necessities. PLUS, its proximity to the Elm Creek Park Reserve is unmatched!
Active with contingency
$609,990
12906 Burr Oak Ln N, Champlin, MN 55316
5beds
3,617sqft
Single Family Residence
Built in 2021
0.34 Acres lot
$-- Zestimate®
$169/sqft
$91/mo HOA
What's special
Decorative wood ventStainless steel appliancesGas cooktopHerringbone backsplash layoutGourmet kitchen layout
- 152 days
- on Zillow |
- 549 |
- 21 |
Zillow last checked: 7 hours ago
Listing updated: April 29, 2025 at 10:13am
Listed by:
Garrett Pennington 612-865-9961,
D.R. Horton, Inc.
Source: NorthstarMLS as distributed by MLS GRID,MLS#: 6634470
Travel times
Schedule tour
Select your preferred tour type — either in-person or real-time video tour — then discuss available options with the builder representative you're connected with.
Select a date
Facts & features
Interior
Bedrooms & bathrooms
- Bedrooms: 5
- Bathrooms: 3
- Full bathrooms: 1
- 3/4 bathrooms: 1
- 1/2 bathrooms: 1
Rooms
- Room types: Office, Great Room, Dining Room, Kitchen, Bedroom 1, Bedroom 2, Bedroom 3, Bedroom 4, Bedroom 5, Loft, Laundry
Bedroom 1
- Level: Second
- Area: 198.25 Square Feet
- Dimensions: 13 x 15.25
Bedroom 2
- Level: Upper
- Area: 156.69 Square Feet
- Dimensions: 11.33 x 13.83
Bedroom 3
- Level: Upper
- Area: 154 Square Feet
- Dimensions: 14 x 11
Bedroom 4
- Level: Upper
- Area: 122.71 Square Feet
- Dimensions: 11.5 x 10.67
Bedroom 5
- Level: Upper
- Area: 125 Square Feet
- Dimensions: 12.5 x 10
Dining room
- Level: Main
- Area: 160 Square Feet
- Dimensions: 10 x 16
Great room
- Level: Main
- Area: 236 Square Feet
- Dimensions: 14.75 x 16
Kitchen
- Level: Main
- Area: 180 Square Feet
- Dimensions: 11.25 x 16
Laundry
- Level: Upper
- Area: 47.48 Square Feet
- Dimensions: 6.33 x 7.5
Loft
- Level: Upper
- Area: 87.47 Square Feet
- Dimensions: 10.5 x 8.33
Office
- Level: Main
- Area: 120 Square Feet
- Dimensions: 12 x 10
Heating
- Forced Air, Fireplace(s)
Cooling
- Central Air
Appliances
- Included: Air-To-Air Exchanger, Cooktop, Dishwasher, Disposal, Dryer, Humidifier, Gas Water Heater, Microwave, Refrigerator, Stainless Steel Appliance(s), Tankless Water Heater, Wall Oven, Washer
Features
- Basement: Daylight,Drain Tiled,Drainage System,8 ft+ Pour,Concrete,Storage Space,Sump Pump,Unfinished
- Number of fireplaces: 1
- Fireplace features: Family Room, Gas, Living Room
Interior area
- Total structure area: 3,617
- Total interior livable area: 3,617 sqft
- Finished area above ground: 2,599
- Finished area below ground: 0
Video & virtual tour
Property
Parking
- Total spaces: 3
- Parking features: Attached, Concrete, Garage Door Opener
- Attached garage spaces: 3
- Has uncovered spaces: Yes
- Details: Garage Door Height (7)
Accessibility
- Accessibility features: None
Features
- Levels: Two
- Stories: 2
- Patio & porch: Covered, Front Porch
- Has private pool: Yes
- Pool features: In Ground, Outdoor Pool, Shared
Lot
- Size: 0.34 Acres
- Dimensions: 74 x 196 x 74 x 199
Details
- Foundation area: 1114
- Parcel number: 2412022230027
- Zoning description: Residential-Single Family
Construction
Type & style
- Home type: SingleFamily
- Property subtype: Single Family Residence
Materials
- Brick/Stone, Engineered Wood, Vinyl Siding
- Roof: Age 8 Years or Less,Asphalt,Pitched
Condition
- Age of Property: 4
- New construction: Yes
- Year built: 2021
Details
- Builder name: D.R. HORTON
Utilities & green energy
- Electric: 200+ Amp Service
- Gas: Natural Gas
- Sewer: City Sewer/Connected, City Sewer - In Street
- Water: City Water/Connected, City Water - In Street
Community & HOA
Community
- Subdivision: The Oaks at Bauer Farm
HOA
- Has HOA: Yes
- Services included: Professional Mgmt, Recreation Facility, Shared Amenities
- HOA fee: $273 quarterly
- HOA name: New Concepts
- HOA phone: 952-922-2500
Location
- Region: Champlin
Financial & listing details
- Price per square foot: $169/sqft
- Annual tax amount: $6,714
- Date on market: 11/30/2024
- Road surface type: Paved
About the community
Welcome to Oaks at Bauer Farm, a new home community in Champlin, Minnesota that has 50 home sites featuring our two-story single-family homes ranging from 4-5 bedrooms. Plus, there is a community pool, park and walking trails.
The homes have luxury qualities with signature and gourmet kitchens, butlers pantry (per plan), main level bedrooms, wide stair cases, and bedroom suites with private baths and walk-in closets. Homes also have study spaces, extra living space in the loft and an upper level laundry conveniently near the bedrooms.
Designer inspired packages include quartz countertops, stainless appliances, tiled kitchen backsplash, pendant lighting, shower tile in the private bedroom suite bath and options for a gas fireplace with stone or shiplap surround.
Residents will enjoy proximity to beautiful parks, great schools, a large variety of shops, and more.
*Photos and videos are representational only. Options may vary.
Source: DR Horton

