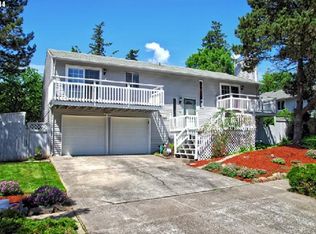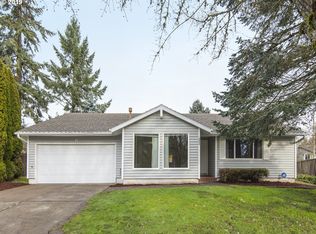Sold
$535,000
12905 SW Hackamore Ct, Beaverton, OR 97008
3beds
1,632sqft
Residential, Single Family Residence
Built in 1978
9,583.2 Square Feet Lot
$327,000 Zestimate®
$328/sqft
$2,682 Estimated rent
Home value
$327,000
$307,000 - $347,000
$2,682/mo
Zestimate® history
Loading...
Owner options
Explore your selling options
What's special
Rare cosmetic fixer opportunity just waiting for your vision! Spacious single-level gem with endless potential located in sought-after Sorrento Ridge on an expansive 0.22 acre cul-de-sac lot. Inside, the home features a delightful sunken living room with soaring vaults, exposed wood beams, & a brick fireplace. The primary bedroom boasts a walk-in closet, en suite bathroom with walk-in shower, & exterior exit to patio. Outside, enjoy a fully fenced large level private yard with concrete patio. Updated vinyl windows, roof replaced approx 2015, A/C approx 2020. Space for RV parking on long driveway. Near parks & schools. Don't miss!
Zillow last checked: 8 hours ago
Listing updated: October 30, 2024 at 11:29am
Listed by:
Matt Booth 503-878-3077,
RE/MAX Equity Group
Bought with:
Amanda Bennett, 201206310
NextHome Realty Connection
Source: RMLS (OR),MLS#: 24132489
Facts & features
Interior
Bedrooms & bathrooms
- Bedrooms: 3
- Bathrooms: 2
- Full bathrooms: 2
- Main level bathrooms: 2
Primary bedroom
- Features: Bathroom, Exterior Entry, Patio, Suite, Walkin Closet, Walkin Shower, Wallto Wall Carpet
- Level: Main
- Area: 180
- Dimensions: 12 x 15
Bedroom 2
- Features: Closet, Wallto Wall Carpet
- Level: Main
- Area: 126
- Dimensions: 14 x 9
Bedroom 3
- Features: Closet, Wallto Wall Carpet
- Level: Main
- Area: 110
- Dimensions: 11 x 10
Dining room
- Features: Vaulted Ceiling, Wallto Wall Carpet
- Level: Main
- Area: 120
- Dimensions: 12 x 10
Family room
- Features: Exterior Entry, Vaulted Ceiling, Wallto Wall Carpet
- Level: Main
- Area: 143
- Dimensions: 13 x 11
Kitchen
- Features: Dishwasher, Disposal, Nook, Pantry, Free Standing Range, Free Standing Refrigerator, Vinyl Floor
- Level: Main
- Area: 180
- Width: 10
Living room
- Features: Fireplace, Sunken, Vaulted Ceiling, Wallto Wall Carpet
- Level: Main
- Area: 221
- Dimensions: 17 x 13
Heating
- Forced Air, Fireplace(s)
Cooling
- Central Air
Appliances
- Included: Dishwasher, Disposal, Free-Standing Range, Free-Standing Refrigerator, Washer/Dryer, Electric Water Heater
Features
- Vaulted Ceiling(s), Closet, Nook, Pantry, Sunken, Bathroom, Suite, Walk-In Closet(s), Walkin Shower
- Flooring: Hardwood, Vinyl, Wall to Wall Carpet
- Windows: Vinyl Frames
- Basement: Crawl Space
- Number of fireplaces: 1
- Fireplace features: Wood Burning
Interior area
- Total structure area: 1,632
- Total interior livable area: 1,632 sqft
Property
Parking
- Total spaces: 2
- Parking features: Driveway, RV Access/Parking, Attached
- Attached garage spaces: 2
- Has uncovered spaces: Yes
Features
- Levels: One
- Stories: 1
- Patio & porch: Patio
- Exterior features: Yard, Exterior Entry
- Fencing: Fenced
- Has view: Yes
- View description: Territorial
Lot
- Size: 9,583 sqft
- Features: Cul-De-Sac, Level, SqFt 7000 to 9999
Details
- Parcel number: R248663
Construction
Type & style
- Home type: SingleFamily
- Property subtype: Residential, Single Family Residence
Materials
- Cedar, T111 Siding
- Foundation: Concrete Perimeter
- Roof: Composition
Condition
- Resale
- New construction: No
- Year built: 1978
Utilities & green energy
- Gas: Gas
- Sewer: Public Sewer
- Water: Public
Community & neighborhood
Location
- Region: Beaverton
Other
Other facts
- Listing terms: Cash,Conventional
Price history
| Date | Event | Price |
|---|---|---|
| 10/30/2024 | Sold | $535,000$328/sqft |
Source: | ||
| 8/30/2024 | Pending sale | $535,000$328/sqft |
Source: | ||
| 8/19/2024 | Listed for sale | $535,000+192.3%$328/sqft |
Source: | ||
| 4/2/2001 | Sold | $183,000$112/sqft |
Source: Public Record | ||
Public tax history
| Year | Property taxes | Tax assessment |
|---|---|---|
| 2025 | -- | -- |
| 2024 | $5,702 +5.9% | $262,400 +3% |
| 2023 | $5,384 +4.5% | $254,760 +3% |
Find assessor info on the county website
Neighborhood: South Beaverton
Nearby schools
GreatSchools rating
- 8/10Hiteon Elementary SchoolGrades: K-5Distance: 0.5 mi
- 3/10Conestoga Middle SchoolGrades: 6-8Distance: 0.7 mi
- 5/10Southridge High SchoolGrades: 9-12Distance: 0.4 mi
Schools provided by the listing agent
- Elementary: Hiteon
- Middle: Conestoga
- High: Southridge
Source: RMLS (OR). This data may not be complete. We recommend contacting the local school district to confirm school assignments for this home.
Get a cash offer in 3 minutes
Find out how much your home could sell for in as little as 3 minutes with a no-obligation cash offer.
Estimated market value
$327,000
Get a cash offer in 3 minutes
Find out how much your home could sell for in as little as 3 minutes with a no-obligation cash offer.
Estimated market value
$327,000

