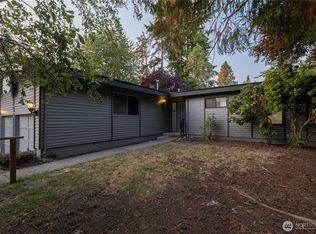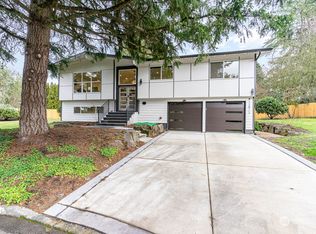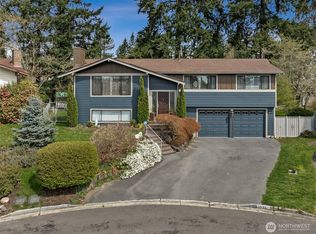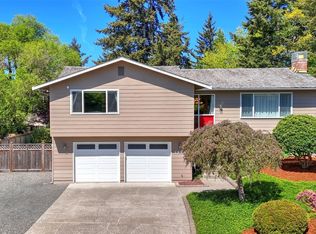Sold
Listed by:
Rosie Rourke,
KW Mountains to Sound Realty,
Melissa Hudson,
KW Mountains to Sound Realty
Bought with: Fathom Realty WA LLC
$805,000
12905 SE 186th Place, Renton, WA 98058
4beds
1,966sqft
Single Family Residence
Built in 1969
7,827.73 Square Feet Lot
$779,200 Zestimate®
$409/sqft
$3,433 Estimated rent
Home value
$779,200
$717,000 - $849,000
$3,433/mo
Zestimate® history
Loading...
Owner options
Explore your selling options
What's special
Welcome to this beautifully maintained home nestled in a sought-after Fairwood neighborhood! Step inside to discover a warm, open-concept living space that seamlessly blends the dining & kitchen areas, ideal for everyday comfort & effortless entertaining. The inviting kitchen offers ample space for culinary creations & gatherings. This home features 3 guest beds & full bath upstairs, plus a tranquil primary retreat with a 3/4 bath en suite. Downstairs offers an excellent entertaining space with a bonus room & a cozy den with a fireplace - great as a reading nook/office. Step outside to the large backyard, perfect for entertaining, gardening, or relaxing on a sunny afternoon. Enjoy covered RV or boat parking, storage shed & 2-car garage!
Zillow last checked: 8 hours ago
Listing updated: January 30, 2025 at 04:02am
Listed by:
Rosie Rourke,
KW Mountains to Sound Realty,
Melissa Hudson,
KW Mountains to Sound Realty
Bought with:
Kari Gordon, 118088
Fathom Realty WA LLC
Source: NWMLS,MLS#: 2297665
Facts & features
Interior
Bedrooms & bathrooms
- Bedrooms: 4
- Bathrooms: 3
- Full bathrooms: 1
- 3/4 bathrooms: 1
- 1/2 bathrooms: 1
Primary bedroom
- Level: Second
Bedroom
- Level: Second
Bedroom
- Level: Second
Bedroom
- Level: Second
Bathroom full
- Level: Second
Bathroom three quarter
- Level: Second
Other
- Level: Lower
Den office
- Level: Lower
Dining room
- Level: Second
Entry hall
- Level: Split
Family room
- Level: Lower
Kitchen with eating space
- Level: Second
Living room
- Level: Second
Utility room
- Level: Lower
Heating
- Fireplace(s), Forced Air
Cooling
- Central Air
Appliances
- Included: Dishwasher(s), Dryer(s), Microwave(s), Refrigerator(s), Stove(s)/Range(s), Washer(s), Water Heater: Gas, Water Heater Location: Garage
Features
- Bath Off Primary, Dining Room
- Flooring: Ceramic Tile, Engineered Hardwood, Vinyl, Carpet
- Windows: Double Pane/Storm Window
- Basement: Daylight,Finished
- Number of fireplaces: 2
- Fireplace features: Wood Burning, Lower Level: 1, Upper Level: 1, Fireplace
Interior area
- Total structure area: 1,966
- Total interior livable area: 1,966 sqft
Property
Parking
- Total spaces: 3
- Parking features: Detached Carport, Driveway, Attached Garage, RV Parking
- Attached garage spaces: 3
- Has carport: Yes
Features
- Levels: Multi/Split
- Entry location: Split
- Patio & porch: Bath Off Primary, Ceramic Tile, Double Pane/Storm Window, Dining Room, Fireplace, Wall to Wall Carpet, Water Heater, Wired for Generator
- Has view: Yes
- View description: Territorial
Lot
- Size: 7,827 sqft
- Features: Cul-De-Sac, Curbs, Paved, Deck, Fenced-Fully, High Speed Internet, Outbuildings, Patio, RV Parking
- Topography: Level
- Residential vegetation: Garden Space
Details
- Parcel number: 0984200600
- Zoning description: R6
- Special conditions: Standard
- Other equipment: Wired for Generator
Construction
Type & style
- Home type: SingleFamily
- Property subtype: Single Family Residence
Materials
- Cement Planked, Stone, Wood Siding
- Foundation: Slab
- Roof: Composition
Condition
- Year built: 1969
- Major remodel year: 1969
Utilities & green energy
- Electric: Company: PSE
- Sewer: Sewer Connected, Company: Soos Creek
- Water: Public, Company: Soos Creek
- Utilities for property: Xfinity, Xfinity
Community & neighborhood
Location
- Region: Renton
- Subdivision: Fairwood
Other
Other facts
- Listing terms: Cash Out,Conventional,FHA,VA Loan
- Cumulative days on market: 144 days
Price history
| Date | Event | Price |
|---|---|---|
| 12/30/2024 | Sold | $805,000-2.4%$409/sqft |
Source: | ||
| 11/8/2024 | Pending sale | $824,950$420/sqft |
Source: | ||
| 10/10/2024 | Listed for sale | $824,950+255.7%$420/sqft |
Source: | ||
| 11/18/2002 | Sold | $231,950$118/sqft |
Source: | ||
Public tax history
| Year | Property taxes | Tax assessment |
|---|---|---|
| 2024 | $7,006 +9.3% | $650,000 +15.9% |
| 2023 | $6,409 -6.4% | $561,000 -9.5% |
| 2022 | $6,846 +8% | $620,000 +25% |
Find assessor info on the county website
Neighborhood: Fairwood
Nearby schools
GreatSchools rating
- 7/10Carriage Crest Elementary SchoolGrades: PK-6Distance: 0.6 mi
- 4/10Meeker Middle SchoolGrades: 7-8Distance: 0.3 mi
- 7/10Kentridge High SchoolGrades: 9-12Distance: 1.3 mi
Schools provided by the listing agent
- Elementary: Carriage Crest Elem
- Middle: Meeker Jnr High
- High: Kentridge High
Source: NWMLS. This data may not be complete. We recommend contacting the local school district to confirm school assignments for this home.
Get a cash offer in 3 minutes
Find out how much your home could sell for in as little as 3 minutes with a no-obligation cash offer.
Estimated market value$779,200
Get a cash offer in 3 minutes
Find out how much your home could sell for in as little as 3 minutes with a no-obligation cash offer.
Estimated market value
$779,200



