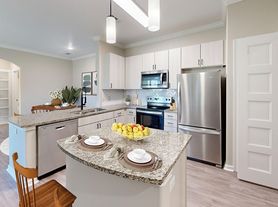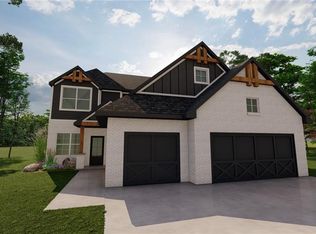Limited-Time Offer! Enjoy 50% off your first month's rent, or choose to have your last month's rent completely free. This Ally floor plan includes 4 bedrooms and 2.5 baths in 2147 sqft of living space. This open concept is spacious from the living room throughout the kitchen. The kitchen features quartz counter tops, cabinets to the ceiling, decorative hood vent, built in microwave and a walk-in pantry. Enjoy time out on the large covered back patio. The primary suite is spacious and has a soaker tub, walk-in shower and double sinks. The 2nd and 3rd bedrooms are joined by a bathroom with double sinks, and both have walk-in closets. The front bedroom would make an excellent study. Entry from the garage has a nice mud bench. Comes with a tankless water heater too.
House for rent
Accepts Zillow applications
$2,550/mo
12905 NW 143rd St, Yukon, OK 73099
4beds
2,147sqft
Price may not include required fees and charges.
Single family residence
Available now
Cats, dogs OK
Central air
Hookups laundry
Attached garage parking
What's special
Walk-in showerSoaker tubCabinets to the ceilingQuartz counter topsDouble sinksBuilt in microwaveWalk-in closets
- 62 days |
- -- |
- -- |
Zillow last checked: 9 hours ago
Listing updated: November 20, 2025 at 06:47pm
Travel times
Facts & features
Interior
Bedrooms & bathrooms
- Bedrooms: 4
- Bathrooms: 3
- Full bathrooms: 2
- 1/2 bathrooms: 1
Cooling
- Central Air
Appliances
- Included: Dishwasher, Oven, WD Hookup
- Laundry: Hookups
Features
- WD Hookup
- Flooring: Carpet, Tile
Interior area
- Total interior livable area: 2,147 sqft
Property
Parking
- Parking features: Attached
- Has attached garage: Yes
- Details: Contact manager
Construction
Type & style
- Home type: SingleFamily
- Property subtype: Single Family Residence
Community & HOA
Location
- Region: Yukon
Financial & listing details
- Lease term: 1 Year
Price history
| Date | Event | Price |
|---|---|---|
| 11/21/2025 | Price change | $2,550-1.9%$1/sqft |
Source: Zillow Rentals | ||
| 11/3/2025 | Price change | $2,600-7.1%$1/sqft |
Source: Zillow Rentals | ||
| 10/27/2025 | Price change | $2,800-3.4%$1/sqft |
Source: Zillow Rentals | ||
| 10/23/2025 | Price change | $2,900-3.3%$1/sqft |
Source: Zillow Rentals | ||
| 10/2/2025 | Listed for rent | $3,000$1/sqft |
Source: Zillow Rentals | ||

