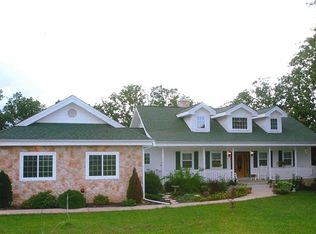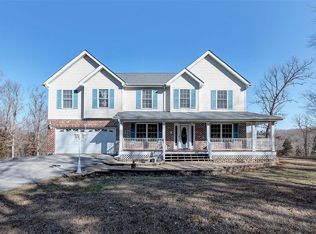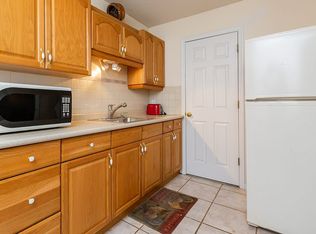10.06+/- acres on a cul-de-sac backing to trees for a very private back yard, fire pit, beautiful in ground pool, patio, hot tub, fish pond, 23x7 screened in porch, 12x12 shed with 10 ft. height. Custom built 1 1/2 story home with 3, 000 +/- sq. ft. This one of a kind home has 7 huge bay round rooms, separate dining room, main floor master bedroom, main floor laundry, mud room for pool with access to the 1/2 bath, utility room, between garage and laundry room, stone floor to ceiling wood burning fireplace, 400 amp electric service, full walk out 10 ft. pour basement with full rough in bath, 9 to 12 ft. ceilings on the main level, arched windows, rows of french doors, alarm system, 2 A/C and 2 furnaces, office on main and upper level. Open 2 story stair case, master bath with jacuzzi tub, separate shower, the list goes on and on.. This home is in excellent condition and well maintained.
This property is off market, which means it's not currently listed for sale or rent on Zillow. This may be different from what's available on other websites or public sources.


