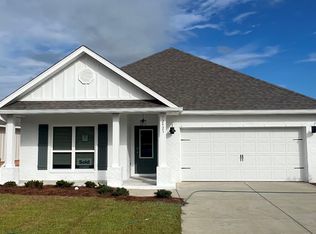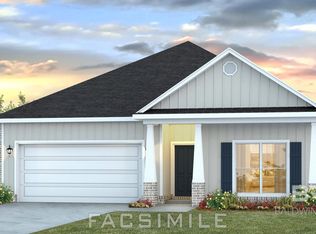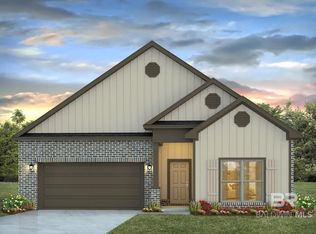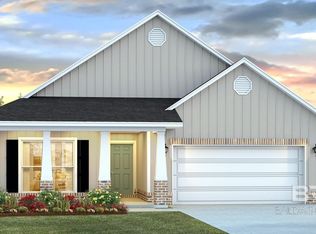Closed
$364,800
12905 Grand Rapids Rd, Fairhope, AL 36532
4beds
1,835sqft
Residential
Built in 2024
-- sqft lot
$365,900 Zestimate®
$199/sqft
$2,274 Estimated rent
Home value
$365,900
$348,000 - $384,000
$2,274/mo
Zestimate® history
Loading...
Owner options
Explore your selling options
What's special
Check out 12905 Grand Rapids Road, Fairhope, Alabama, one of the newest popular Rhett plans in Fairhope Falls. This home is situated on an interior homesite that backs up to a common area green space. You will never have a home directly behind you adding to the privacy. This charming Rhett is a Quick Delivery, move in ready home and qualifies for special incentives if you close by December 2024. The Rhett is a one-story, 4 bed, 2 bath home with 1835 square feet of open living space and a split bedroom plan. Features include EVP throughout, granite countertops, soft close cabinets, large breakfast bar, walk in pantry, large single bowl under mount stainless sink, stainless steel appliances, two ceiling fans, trey ceiling, crown molding and two covered patios front and back. There is plenty of room for parking with the attached double car garage and driveway. It is built to GOLD Fortified Standards for savings on insurance. The home also comes with a 'Home Connected' (SM) Smart Home package, 1-year builder's and 10-year structural warranty. Fairhope Falls has fabulous amenities to enjoy our temperate weather including nature trails, Fish River access for paddle boarding or kayaking, two pools, two playgrounds and lighted sidewalks throughout the community. Buyer to verify all information during due diligence. The interior pictures shown are of a similar home but not an exact representation of the interior colors and finishes. Buyer to verify all information during due diligence.
Zillow last checked: 8 hours ago
Listing updated: September 25, 2025 at 08:32am
Listed by:
Jordan Fuqua 251-295-8555,
DHI Realty of Alabama, LLC
Bought with:
Rachel Bearden
LanMac Realty LLC
Source: Baldwin Realtors,MLS#: 365709
Facts & features
Interior
Bedrooms & bathrooms
- Bedrooms: 4
- Bathrooms: 2
- Full bathrooms: 2
- Main level bedrooms: 4
Primary bedroom
- Features: 1st Floor Primary, Walk-In Closet(s)
- Level: Main
- Area: 154
- Dimensions: 14 x 11
Bedroom 2
- Level: Main
- Area: 100
- Dimensions: 10 x 10
Bedroom 3
- Level: Main
- Area: 110
- Dimensions: 11 x 10
Bedroom 4
- Level: Main
- Area: 132
- Dimensions: 11 x 12
Primary bathroom
- Features: Double Vanity, Soaking Tub, Separate Shower, Private Water Closet
Dining room
- Level: Main
- Area: 121
- Dimensions: 11 x 11
Family room
- Level: Main
- Area: 380
- Dimensions: 19 x 20
Kitchen
- Level: Main
- Area: 180
- Dimensions: 10 x 18
Living room
- Area: 240
- Dimensions: 16 x 15
Cooling
- Electric, Heat Pump
Appliances
- Included: Dishwasher, Disposal, Microwave, Electric Range
- Laundry: Main Level
Features
- Ceiling Fan(s), En-Suite, Split Bedroom Plan
- Flooring: Luxury Vinyl Plank
- Windows: Storm Window(s)
- Has basement: No
- Has fireplace: No
Interior area
- Total structure area: 1,835
- Total interior livable area: 1,835 sqft
Property
Parking
- Total spaces: 2
- Parking features: Garage, Garage Door Opener
- Has garage: Yes
- Covered spaces: 2
Features
- Levels: One
- Stories: 1
- Patio & porch: Covered, Rear Porch, Front Porch
- Exterior features: Termite Contract
- Pool features: Community, Association
- Has view: Yes
- View description: None
- Waterfront features: No Waterfront
Lot
- Dimensions: est. 60 x 140
- Features: Less than 1 acre, See Remarks
Details
- Parcel number: 625179
Construction
Type & style
- Home type: SingleFamily
- Architectural style: Craftsman
- Property subtype: Residential
Materials
- Concrete, Fortified-Gold
- Foundation: Slab
- Roof: Dimensional
Condition
- New Construction
- New construction: Yes
- Year built: 2024
Details
- Warranty included: Yes
Utilities & green energy
- Utilities for property: Fairhope Utilities
Community & neighborhood
Security
- Security features: Smoke Detector(s), Carbon Monoxide Detector(s)
Community
- Community features: Clubhouse, Fitness Center, Gazebo, Pool
Location
- Region: Fairhope
- Subdivision: Fairhope Falls
HOA & financial
HOA
- Has HOA: Yes
- HOA fee: $1,000 annually
- Services included: Association Management, Insurance, Maintenance Grounds, Reserve Fund, Taxes-Common Area, Pool
Other
Other facts
- Ownership: Whole/Full
Price history
| Date | Event | Price |
|---|---|---|
| 9/24/2025 | Sold | $364,800-0.7%$199/sqft |
Source: | ||
| 8/11/2025 | Pending sale | $367,250+0.7%$200/sqft |
Source: | ||
| 8/7/2025 | Price change | $364,800-0.7%$199/sqft |
Source: | ||
| 8/7/2025 | Price change | $367,250+1.2%$200/sqft |
Source: | ||
| 7/31/2025 | Price change | $362,800+0.4%$198/sqft |
Source: | ||
Public tax history
Tax history is unavailable.
Neighborhood: 36532
Nearby schools
GreatSchools rating
- 10/10Fairhope East ElementaryGrades: K-6Distance: 4.3 mi
- 10/10Fairhope Middle SchoolGrades: 7-8Distance: 5.3 mi
- 9/10Fairhope High SchoolGrades: 9-12Distance: 5.4 mi
Schools provided by the listing agent
- Elementary: Fairhope West Elementary
- Middle: Fairhope Middle
- High: Fairhope High
Source: Baldwin Realtors. This data may not be complete. We recommend contacting the local school district to confirm school assignments for this home.

Get pre-qualified for a loan
At Zillow Home Loans, we can pre-qualify you in as little as 5 minutes with no impact to your credit score.An equal housing lender. NMLS #10287.
Sell for more on Zillow
Get a free Zillow Showcase℠ listing and you could sell for .
$365,900
2% more+ $7,318
With Zillow Showcase(estimated)
$373,218


