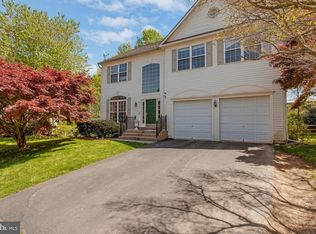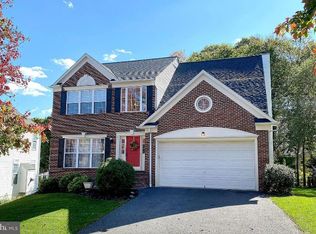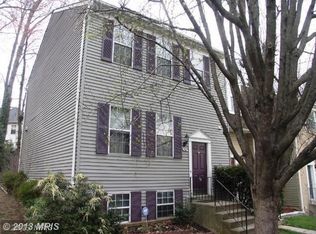Sold for $789,000
$789,000
12904 Summit Ridge Ter, Germantown, MD 20874
4beds
3,722sqft
Single Family Residence
Built in 1997
8,747 Square Feet Lot
$811,200 Zestimate®
$212/sqft
$3,444 Estimated rent
Home value
$811,200
$771,000 - $852,000
$3,444/mo
Zestimate® history
Loading...
Owner options
Explore your selling options
What's special
Welcome to your dream home nestled in a serene cul-de-sac setting! This detached 4-bedroom residence boasts elegance, comfort, and functionality at every turn. As you step inside, be greeted by the warmth of hardwood floors gracing the entry level, guiding you through a thoughtfully designed layout. Enter through the 2-story foyer, where natural light dances in, creating an inviting ambiance. The main level features an office overlooking the tranquil front, ideal for working or studying in peace. A spacious living room and dining room await, perfect for hosting gatherings and creating cherished memories. The heart of the home lies in the eat-in kitchen, equipped with an island and breakfast bar for casual dining. Prepare culinary delights with ease on the gas cooking range, while granite countertops offer both style and durability. The kitchen seamlessly flows into the 2-story family room, highlighted by a cozy gas fireplace, fostering peaceful moments and relaxation. Venture upstairs to discover 4 generously sized bedrooms and 2 baths, including a luxurious primary suite. Retreat to the primary suite featuring 2 walk-in closets and an ensuite bath boasting a soaking tub and stall shower, providing a spa-like oasis within the comfort of home. Entertainment awaits in the finished basement, where a large rec-room beckons for lively gatherings. Set up your own private theater in the media room, or unwind in the full bath after a long day. A laundry room and ample storage space complete the lower level, ensuring functionality meets convenience. Step outside to your private sanctuary, surrounded by lush landscaping and a tree-lined backdrop. Enjoy peaceful moments on the back deck, perfect for morning coffee or evening relaxation. With an attached 2-car garage, convenience is at your doorstep. Conveniently located close to shopping, restaurants, and I270, this home offers the perfect blend of tranquility and accessibility. Don't miss the opportunity to make this stunning residence your own. Schedule your showing today and experience the epitome of suburban living!
Zillow last checked: 8 hours ago
Listing updated: May 02, 2024 at 02:30am
Listed by:
Lisa Sabelhaus 240-388-7113,
RE/MAX Town Center,
Co-Listing Agent: Charity K Moreno 301-706-4747,
RE/MAX Town Center
Bought with:
Hui Zhong, 0225199350
BMI REALTORS INC.
Source: Bright MLS,MLS#: MDMC2123886
Facts & features
Interior
Bedrooms & bathrooms
- Bedrooms: 4
- Bathrooms: 4
- Full bathrooms: 3
- 1/2 bathrooms: 1
- Main level bathrooms: 1
Basement
- Area: 1743
Heating
- Forced Air, Natural Gas
Cooling
- Ceiling Fan(s), Central Air, Electric
Appliances
- Included: Microwave, Dishwasher, Disposal, Dryer, Oven/Range - Gas, Refrigerator, Stainless Steel Appliance(s), Washer, Water Heater, Gas Water Heater
- Laundry: In Basement, Laundry Room
Features
- Breakfast Area, Ceiling Fan(s), Chair Railings, Combination Dining/Living, Crown Molding, Dining Area, Family Room Off Kitchen, Floor Plan - Traditional, Formal/Separate Dining Room, Eat-in Kitchen, Kitchen Island, Kitchen - Table Space, Pantry, Primary Bath(s), Recessed Lighting, Soaking Tub, Bathroom - Stall Shower, Bathroom - Tub Shower, Upgraded Countertops, Walk-In Closet(s), 2 Story Ceilings, Dry Wall
- Flooring: Hardwood, Carpet, Ceramic Tile, Wood
- Basement: Connecting Stairway,Partial,Heated,Improved,Interior Entry
- Number of fireplaces: 1
- Fireplace features: Glass Doors, Mantel(s), Screen, Gas/Propane
Interior area
- Total structure area: 4,815
- Total interior livable area: 3,722 sqft
- Finished area above ground: 3,072
- Finished area below ground: 650
Property
Parking
- Total spaces: 2
- Parking features: Garage Door Opener, Garage Faces Front, Inside Entrance, Attached
- Attached garage spaces: 2
Accessibility
- Accessibility features: None
Features
- Levels: Three
- Stories: 3
- Patio & porch: Deck, Patio, Porch
- Pool features: None
Lot
- Size: 8,747 sqft
Details
- Additional structures: Above Grade, Below Grade
- Parcel number: 160903047617
- Zoning: R60
- Special conditions: Standard
Construction
Type & style
- Home type: SingleFamily
- Architectural style: Colonial
- Property subtype: Single Family Residence
Materials
- Aluminum Siding, Brick Front
- Foundation: Concrete Perimeter
- Roof: Shingle
Condition
- Very Good
- New construction: No
- Year built: 1997
Utilities & green energy
- Sewer: Public Sewer
- Water: Public
- Utilities for property: Cable Available, Electricity Available, Natural Gas Available, Phone Available, Sewer Available, Water Available
Community & neighborhood
Location
- Region: Germantown
- Subdivision: Germantown Station
HOA & financial
HOA
- Has HOA: Yes
- HOA fee: $124 monthly
- Amenities included: Common Grounds
- Services included: Common Area Maintenance, Snow Removal, Road Maintenance, Management
- Association name: GERMANTOWN STATION
Other
Other facts
- Listing agreement: Exclusive Right To Sell
- Ownership: Fee Simple
Price history
| Date | Event | Price |
|---|---|---|
| 5/1/2024 | Sold | $789,000$212/sqft |
Source: | ||
| 3/27/2024 | Pending sale | $789,000$212/sqft |
Source: | ||
| 3/21/2024 | Listed for sale | $789,000+15.2%$212/sqft |
Source: | ||
| 3/8/2006 | Sold | $685,000+144.6%$184/sqft |
Source: Public Record Report a problem | ||
| 6/9/1997 | Sold | $280,100$75/sqft |
Source: Public Record Report a problem | ||
Public tax history
| Year | Property taxes | Tax assessment |
|---|---|---|
| 2025 | $8,338 +17.1% | $677,833 +9.6% |
| 2024 | $7,121 +10.5% | $618,567 +10.6% |
| 2023 | $6,444 +9.8% | $559,300 +5.1% |
Find assessor info on the county website
Neighborhood: 20874
Nearby schools
GreatSchools rating
- 8/10Germantown Elementary SchoolGrades: PK-5Distance: 0.4 mi
- 5/10Roberto W. Clemente Middle SchoolGrades: 6-8Distance: 1.2 mi
- 5/10Seneca Valley High SchoolGrades: 9-12Distance: 0.4 mi
Schools provided by the listing agent
- Elementary: Germantown
- Middle: Roberto W. Clemente
- High: Seneca Valley
- District: Montgomery County Public Schools
Source: Bright MLS. This data may not be complete. We recommend contacting the local school district to confirm school assignments for this home.
Get a cash offer in 3 minutes
Find out how much your home could sell for in as little as 3 minutes with a no-obligation cash offer.
Estimated market value$811,200
Get a cash offer in 3 minutes
Find out how much your home could sell for in as little as 3 minutes with a no-obligation cash offer.
Estimated market value
$811,200


