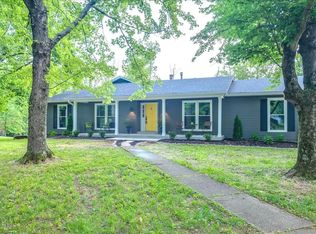It has 5 large bedrooms and 3 and a half baths and over 3750 sq. ft. of living space on approx. a half acre wooded fall away lot. The house has been renovated and/or painted inside and out over the last 3 years. The water heater was replaced 2 yrs ago and the Carrier high efficiency heat pump is 4yrs. old (has a 16 seer rating). New sewer line with a new clean out was installed 2 yrs ago as well. The two car attached garage has a built in workbench, and loads of shelving and large built in storage cabinets. The garage door was replaced by a steel solid core insulated door which resulted in a much warmer garage in Winter and much cooler in Summer. Termite monitoring is provided using the Sentricon system installed 5 yrs. ago. The kitchen has new glass/tile back splash, new garbage disposal, large heavy stainless steel sink and fixtures, new granite counter tops and all new Kirchenaid stainless steel appliances and lots of cabinets with new stainless steel pulls. There are two large pantries which flank the work desk and custom made glass doors above the desk. The multilevel deck and stairs to the serene back yard have been newly refinished with a solid color stain. The 6 person Coleman hot tub on the custom built deck will remain. There are 5 Gilkey patio doors leading to the spacious decks. The Gilkey quality is also reflected in a leaded glass front door. The dimensional roof was replaced approx. 8 yrs ago. The master suite on the second level has been renovated to include a custom designed walk in closet which maximizes storage for hanging clothes and shelving for shoes and sweaters. Another part of the reno included adding a large porcelain/granite walk in shower with frameless door, a comfort height toilet, new custom cherry cabinets with a linen/storage closet, and granite counter top with double sinks and a make up area. Even ceiling fan was replaced with a remote controlled one. Across the hall there are two additional bedrooms, each with newly wired ceiling fans. One of the bedrooms has a walk in closet, and there is a second bathroom for guests. Besides the large eat in kitchen , the main floor has a very large dining room, a sitting room with ceiling fan, a very large family room with a creek stone fireplace, wet bar, and large walk in closet. The hallway has an additional pantry with shelving and a half bath with comfort height toilet. To the right of the front door the foyer leads to space for an office that could be used as a bedroom with two closets. The sitting room, dining room, and office areas all have recently installed beautiful handcrafted mahogany floors. The lower level has two additional large bedrooms or craft/sewing room, a newly renovated bathroom with comfort height toilet and a family/game room with a creek stone fireplace, a very large bar with storage beneath and 2 wall cabinets. The a laundry with shelving is conveniently located near the bar so it can be used as a folding table. Next to it is another walk in closet with shelving and the water heater. The house has tons of storage inside and there is a potting/storage shed on the lower deck. The stone wall surrounding the driveway was replaced 4 yrs ago and new landscaping and lighting were added. The front yard has lots of shade loving plants in the gardens. It is an elegant yet comfortable well equipped home in move in condition. An additional perk to living here is the great reputation of the Oldham Co. Schools. Here your child will be in the North Oldham Co. school district. All of this comes with a one year home warranty. Agents welcome. $320,000 Please call for an appointment.
This property is off market, which means it's not currently listed for sale or rent on Zillow. This may be different from what's available on other websites or public sources.
