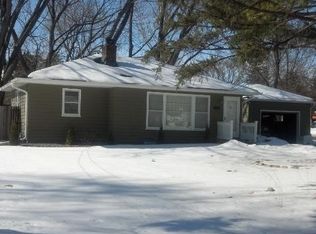Closed
$567,000
12903 Orchard Rd, Minnetonka, MN 55305
3beds
2,336sqft
Single Family Residence
Built in 1947
0.84 Acres Lot
$569,100 Zestimate®
$243/sqft
$2,789 Estimated rent
Home value
$569,100
$524,000 - $620,000
$2,789/mo
Zestimate® history
Loading...
Owner options
Explore your selling options
What's special
Nestled on a sprawling 0.84-acre lot with a park-like setting, this lovely 3-bedroom plus office/bonus room, 2-bathroom home offers the perfect combination of comfort, charm, and energy efficiency. The screened-in front porch welcomes you in, perfect for morning coffee or evening relaxation. Don't miss the beautifully updated kitchen, that flows nicely into the open main living space. 2 bedrooms and a full bath round out the main floor. The outdoor amenities are where this home truly shines-featuring a spacious patio with pergolas and fire pit. In addition, separate sauna equipped with MN crafted Kumma wood stove is always ready for year-round enjoyment. Whether you're hosting friends or enjoying a quiet night under the stars, this outdoor living space is second to none. Enjoy the benefits of energy-efficient updates, including solar panels and a home battery powerwall, ensuring sustainability and cost savings. Offering the perfect balance of privacy, efficiency, and modern comforts, this property is a rare find. Welcome home!
Zillow last checked: 8 hours ago
Listing updated: May 13, 2025 at 01:31pm
Listed by:
Thomas Liester 651-331-9924,
Coldwell Banker Realty,
Amanda Palmer 651-497-6368
Bought with:
Paige Gibson
Coldwell Banker Realty - Lakes
Source: NorthstarMLS as distributed by MLS GRID,MLS#: 6695264
Facts & features
Interior
Bedrooms & bathrooms
- Bedrooms: 3
- Bathrooms: 2
- Full bathrooms: 2
Bedroom 1
- Level: Main
- Area: 199.38 Square Feet
- Dimensions: 12'1"x16'6"
Bedroom 2
- Level: Main
- Area: 143.97 Square Feet
- Dimensions: 11'10"x12'2"
Dining room
- Level: Main
- Area: 137.78 Square Feet
- Dimensions: 12'11x10'8"
Family room
- Level: Lower
- Area: 428.97 Square Feet
- Dimensions: 18'7"x23'1"
Kitchen
- Level: Main
- Area: 98 Square Feet
- Dimensions: 9'4"x10'6"
Living room
- Level: Main
- Area: 307.24 Square Feet
- Dimensions: 24'5"x12'7"
Heating
- Forced Air
Cooling
- Central Air
Appliances
- Included: Gas Water Heater, Water Filtration System, Water Osmosis System, Microwave, Range, Refrigerator, Stainless Steel Appliance(s), Washer, Water Softener Owned
Features
- Basement: Block,Daylight,Egress Window(s),Finished
- Number of fireplaces: 2
Interior area
- Total structure area: 2,336
- Total interior livable area: 2,336 sqft
- Finished area above ground: 1,269
- Finished area below ground: 770
Property
Parking
- Total spaces: 2
- Parking features: Attached, Electric Vehicle Charging Station(s)
- Attached garage spaces: 2
Accessibility
- Accessibility features: None
Features
- Levels: One
- Stories: 1
- Patio & porch: Front Porch, Screened
- Pool features: None
Lot
- Size: 0.84 Acres
- Dimensions: 108.4 x 295
Details
- Additional structures: Chicken Coop/Barn, Sauna
- Foundation area: 1067
- Parcel number: 2211722110074
- Zoning description: Residential-Single Family
Construction
Type & style
- Home type: SingleFamily
- Property subtype: Single Family Residence
Materials
- Wood Siding, Block
- Roof: Age Over 8 Years
Condition
- Age of Property: 78
- New construction: No
- Year built: 1947
Utilities & green energy
- Gas: Electric, Natural Gas, Solar
- Sewer: City Sewer/Connected
- Water: City Water/Connected
Community & neighborhood
Location
- Region: Minnetonka
HOA & financial
HOA
- Has HOA: No
Price history
| Date | Event | Price |
|---|---|---|
| 5/13/2025 | Sold | $567,000+3.1%$243/sqft |
Source: | ||
| 5/6/2025 | Pending sale | $550,000$235/sqft |
Source: | ||
| 4/25/2025 | Listed for sale | $550,000+100.1%$235/sqft |
Source: | ||
| 9/26/2014 | Sold | $274,900$118/sqft |
Source: | ||
| 6/14/2014 | Listed for sale | $274,900+233.7%$118/sqft |
Source: RE/MAX Results #4493302 Report a problem | ||
Public tax history
| Year | Property taxes | Tax assessment |
|---|---|---|
| 2025 | $5,341 +1.2% | $451,700 +2.2% |
| 2024 | $5,280 +5.6% | $441,800 -1.1% |
| 2023 | $4,998 +11.3% | $446,700 +4.6% |
Find assessor info on the county website
Neighborhood: 55305
Nearby schools
GreatSchools rating
- 1/10Eisenhower Elementary SchoolGrades: PK-6Distance: 1.5 mi
- 5/10Hopkins North Junior High SchoolGrades: 7-9Distance: 2 mi
- 8/10Hopkins Senior High SchoolGrades: 10-12Distance: 2.3 mi
Get a cash offer in 3 minutes
Find out how much your home could sell for in as little as 3 minutes with a no-obligation cash offer.
Estimated market value
$569,100
