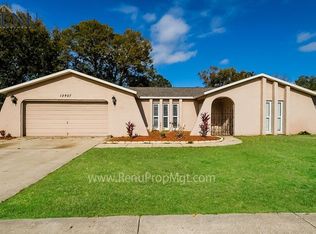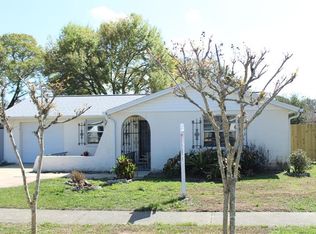Sold for $220,500
$220,500
12903 Cedar Ridge Dr, Hudson, FL 34669
2beds
1,409sqft
Single Family Residence
Built in 1980
8,846 Square Feet Lot
$219,600 Zestimate®
$156/sqft
$1,948 Estimated rent
Home value
$219,600
$202,000 - $239,000
$1,948/mo
Zestimate® history
Loading...
Owner options
Explore your selling options
What's special
Welcome to Shadow Ridge! The property has been professionally remediated, stabilized, and certified from a past sinkhole to ensuring a solid foundation. This well-maintained 2 bedroom, 2 bath, 2-car garage home offers 1,409 sq. ft. of living space with a spacious open floor plan, vaulted ceilings, and impact windows. The kitchen features stainless steel appliances, gas stove, pantry, and breakfast bar, flowing into the family room with wood beam accents. Enjoy engineered hardwood, tile, and carpeted bedrooms, plus two full baths including a walk-in shower and tub/shower combo. The large fenced backyard is perfect for entertaining with a screened Florida room, deck, and storage shed. Extras include an owned propane tank, on-demand gas water heater, gas dryer, hurricane-rated garage door, water softener, and leaf guard gutters. Located minutes from Hudson Beach, SunWest Park, and dining, with easy access to US-19 & SR-52 for a quick commute to Tampa Bay. No HOA make this home a must-see!
Zillow last checked: 8 hours ago
Listing updated: November 24, 2025 at 04:19pm
Listing Provided by:
Travis McRee 727-809-0075,
KELLER WILLIAMS REALTY- PALM H 727-772-0772
Bought with:
Jillian DeMarco, PA, 3434542
RE/MAX SUNSET REALTY
Source: Stellar MLS,MLS#: W7878887 Originating MLS: Suncoast Tampa
Originating MLS: Suncoast Tampa

Facts & features
Interior
Bedrooms & bathrooms
- Bedrooms: 2
- Bathrooms: 2
- Full bathrooms: 2
Primary bedroom
- Features: En Suite Bathroom, Dual Closets
- Level: First
- Area: 176 Square Feet
- Dimensions: 16x11
Family room
- Level: First
- Area: 216 Square Feet
- Dimensions: 18x12
Kitchen
- Level: First
- Area: 80 Square Feet
- Dimensions: 10x8
Living room
- Level: First
- Area: 273 Square Feet
- Dimensions: 21x13
Heating
- Central
Cooling
- Central Air
Appliances
- Included: Dishwasher, Dryer, Gas Water Heater, Microwave, Range, Refrigerator, Tankless Water Heater, Washer, Water Softener
- Laundry: In Garage
Features
- Cathedral Ceiling(s), Ceiling Fan(s), High Ceilings, Kitchen/Family Room Combo, Living Room/Dining Room Combo, Primary Bedroom Main Floor, Thermostat
- Flooring: Carpet, Engineered Hardwood, Tile
- Doors: Sliding Doors
- Windows: Double Pane Windows, Storm Window(s), Window Treatments
- Has fireplace: No
Interior area
- Total structure area: 2,129
- Total interior livable area: 1,409 sqft
Property
Parking
- Total spaces: 2
- Parking features: Garage Door Opener
- Attached garage spaces: 2
Features
- Levels: One
- Stories: 1
- Patio & porch: Deck, Patio, Porch, Rear Porch, Screened
- Exterior features: Rain Gutters, Storage
- Fencing: Fenced,Wood
Lot
- Size: 8,846 sqft
Details
- Additional structures: Shed(s), Storage
- Parcel number: 172504005.0000.00130.0
- Zoning: PUD
- Special conditions: None
Construction
Type & style
- Home type: SingleFamily
- Architectural style: Florida,Ranch
- Property subtype: Single Family Residence
Materials
- Block, Stucco
- Foundation: Slab
- Roof: Shingle
Condition
- New construction: No
- Year built: 1980
Utilities & green energy
- Sewer: Public Sewer
- Water: None
- Utilities for property: Cable Connected, Electricity Connected, Propane, Public, Sewer Connected, Water Connected
Community & neighborhood
Location
- Region: Hudson
- Subdivision: SHADOW RIDGE
HOA & financial
HOA
- Has HOA: No
Other fees
- Pet fee: $0 monthly
Other financial information
- Total actual rent: 0
Other
Other facts
- Listing terms: Cash,Conventional,FHA,VA Loan
- Ownership: Fee Simple
- Road surface type: Paved
Price history
| Date | Event | Price |
|---|---|---|
| 11/20/2025 | Sold | $220,500-2%$156/sqft |
Source: | ||
| 10/14/2025 | Pending sale | $225,000$160/sqft |
Source: | ||
| 9/11/2025 | Listed for sale | $225,000$160/sqft |
Source: | ||
| 5/13/2025 | Listing removed | $225,000$160/sqft |
Source: | ||
| 4/25/2025 | Listed for sale | $225,000$160/sqft |
Source: | ||
Public tax history
| Year | Property taxes | Tax assessment |
|---|---|---|
| 2024 | $781 +2.6% | $69,050 |
| 2023 | $762 +9.1% | $69,050 +3% |
| 2022 | $699 +1.1% | $67,040 +6.1% |
Find assessor info on the county website
Neighborhood: 34669
Nearby schools
GreatSchools rating
- 2/10Moon Lake Elementary SchoolGrades: PK-5Distance: 0.9 mi
- 3/10Hudson High SchoolGrades: 7,9-12Distance: 2.3 mi
- 4/10Crews Lake K-8 SchoolGrades: 6-8Distance: 4.5 mi
Get a cash offer in 3 minutes
Find out how much your home could sell for in as little as 3 minutes with a no-obligation cash offer.
Estimated market value
$219,600

